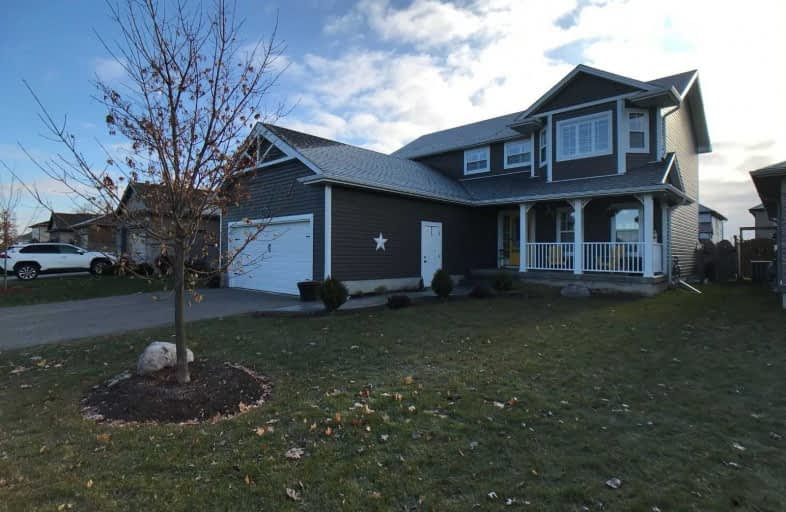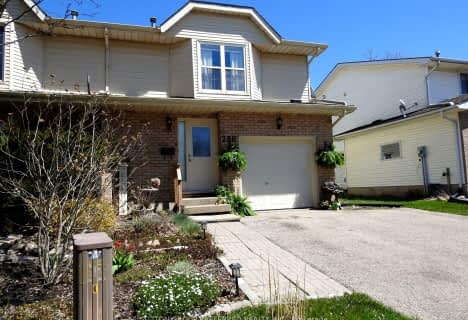
St Jude's School
Elementary: Catholic
1.20 km
Southside Public School
Elementary: Public
12.13 km
St Patrick's
Elementary: Catholic
11.99 km
Royal Roads Public School
Elementary: Public
0.91 km
Harrisfield Public School
Elementary: Public
1.04 km
Laurie Hawkins Public School
Elementary: Public
2.66 km
St Don Bosco Catholic Secondary School
Secondary: Catholic
13.46 km
Woodstock Collegiate Institute
Secondary: Public
13.22 km
St Mary's High School
Secondary: Catholic
12.20 km
Huron Park Secondary School
Secondary: Public
14.91 km
College Avenue Secondary School
Secondary: Public
13.30 km
Ingersoll District Collegiate Institute
Secondary: Public
2.26 km
$
$675,000
- 3 bath
- 3 bed
- 1100 sqft
117 Wonham Street South, Ingersoll, Ontario • N5C 2Y9 • Ingersoll - South
$
$699,900
- 4 bath
- 4 bed
- 2000 sqft
103 Metcalfe Street, Ingersoll, Ontario • N5C 1M6 • Ingersoll - North
$XXX,XXX
- — bath
- — bed
- — sqft
286 Kensington Avenue, Ingersoll, Ontario • N5C 3X1 • Ingersoll - North







