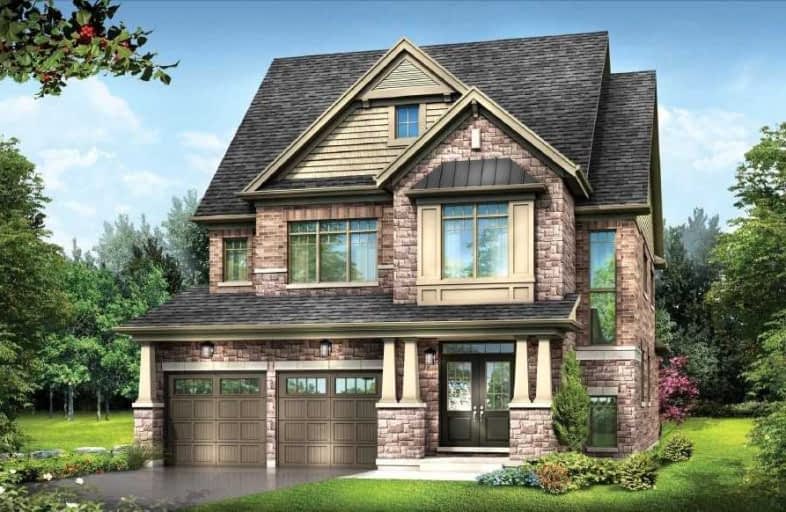
Lake Simcoe Public School
Elementary: Public
0.97 km
Killarney Beach Public School
Elementary: Public
4.30 km
St Francis of Assisi Elementary School
Elementary: Catholic
1.13 km
Holy Cross Catholic School
Elementary: Catholic
3.20 km
Goodfellow Public School
Elementary: Public
3.78 km
Alcona Glen Elementary School
Elementary: Public
2.46 km
Our Lady of the Lake Catholic College High School
Secondary: Catholic
11.30 km
Keswick High School
Secondary: Public
10.61 km
St Peter's Secondary School
Secondary: Catholic
10.04 km
Nantyr Shores Secondary School
Secondary: Public
1.42 km
Eastview Secondary School
Secondary: Public
15.40 km
Innisdale Secondary School
Secondary: Public
13.18 km


