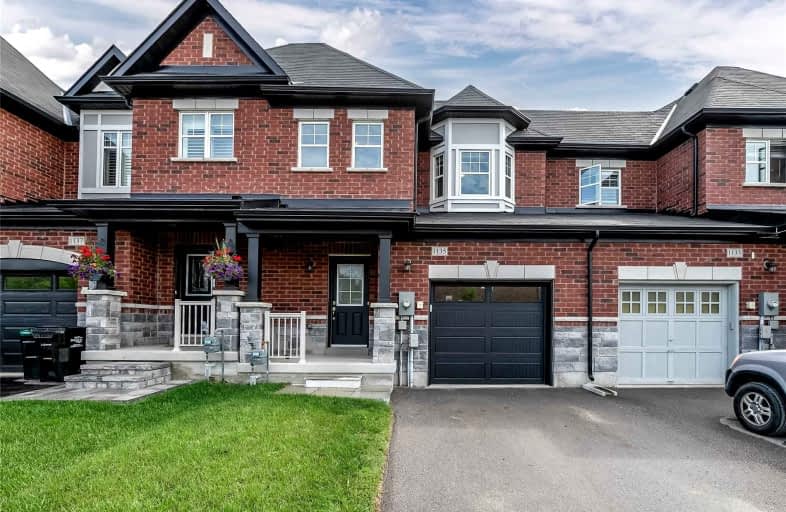
Lake Simcoe Public School
Elementary: Public
3.23 km
Innisfil Central Public School
Elementary: Public
2.57 km
Killarney Beach Public School
Elementary: Public
1.34 km
St Francis of Assisi Elementary School
Elementary: Catholic
3.96 km
Holy Cross Catholic School
Elementary: Catholic
6.10 km
Alcona Glen Elementary School
Elementary: Public
4.68 km
Bradford Campus
Secondary: Public
17.09 km
Our Lady of the Lake Catholic College High School
Secondary: Catholic
10.45 km
Keswick High School
Secondary: Public
10.01 km
St Peter's Secondary School
Secondary: Catholic
11.20 km
Nantyr Shores Secondary School
Secondary: Public
4.05 km
Innisdale Secondary School
Secondary: Public
13.83 km





