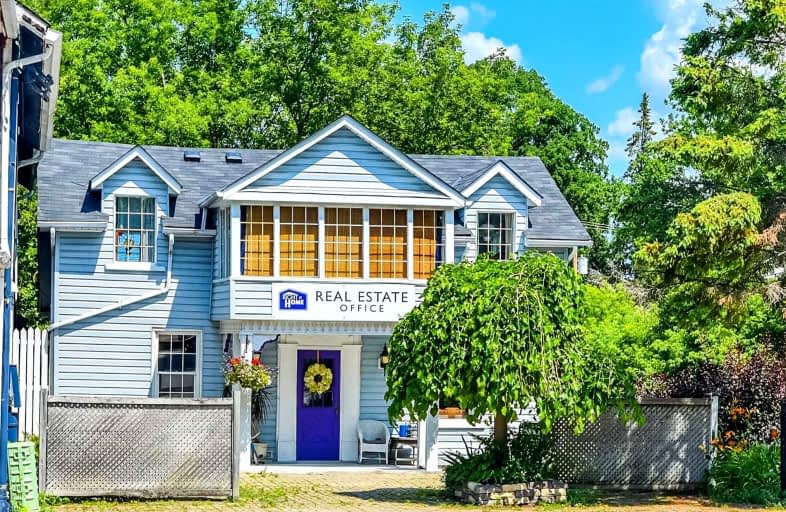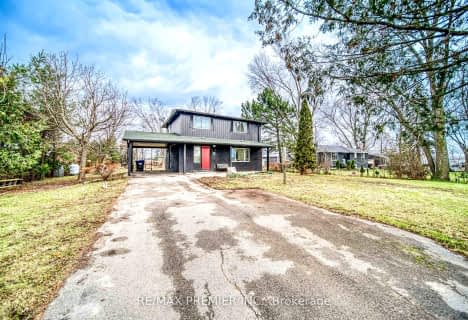
Sir William Osler Public School
Elementary: Public
11.45 km
Hon Earl Rowe Public School
Elementary: Public
9.72 km
Innisfil Central Public School
Elementary: Public
11.86 km
Monsignor J E Ronan Catholic School
Elementary: Catholic
12.83 km
Tecumseth Beeton Elementary School
Elementary: Public
13.64 km
Cookstown Central Public School
Elementary: Public
0.69 km
Bradford Campus
Secondary: Public
14.11 km
École secondaire Roméo Dallaire
Secondary: Public
15.19 km
Holy Trinity High School
Secondary: Catholic
13.46 km
Bradford District High School
Secondary: Public
13.02 km
Bear Creek Secondary School
Secondary: Public
15.97 km
Banting Memorial District High School
Secondary: Public
13.10 km
$
$1,150,000
- 3 bath
- 4 bed
- 1500 sqft
11 Victoria Street East, Innisfil, Ontario • L0L 1L0 • Cookstown




