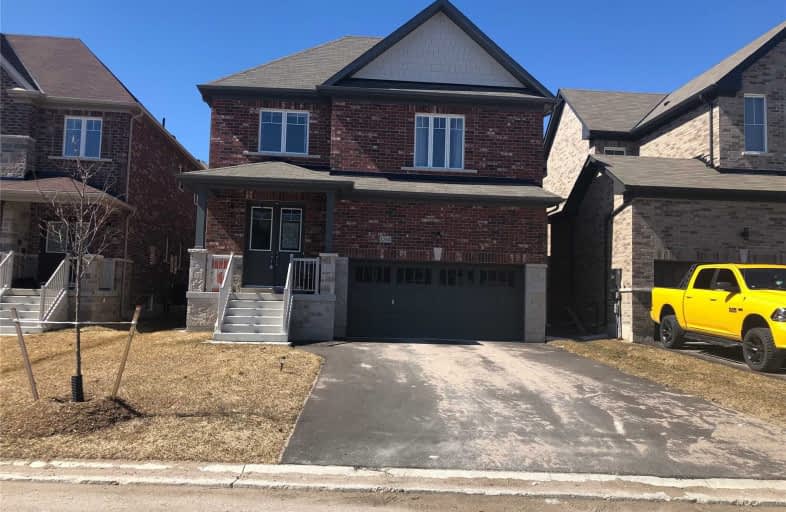
Lake Simcoe Public School
Elementary: Public
3.06 km
Innisfil Central Public School
Elementary: Public
3.08 km
Killarney Beach Public School
Elementary: Public
1.51 km
St Francis of Assisi Elementary School
Elementary: Catholic
3.73 km
Holy Cross Catholic School
Elementary: Catholic
5.89 km
Alcona Glen Elementary School
Elementary: Public
4.60 km
Bradford Campus
Secondary: Public
17.19 km
Our Lady of the Lake Catholic College High School
Secondary: Catholic
10.13 km
Keswick High School
Secondary: Public
9.66 km
St Peter's Secondary School
Secondary: Catholic
11.37 km
Nantyr Shores Secondary School
Secondary: Public
3.87 km
Innisdale Secondary School
Secondary: Public
14.09 km


