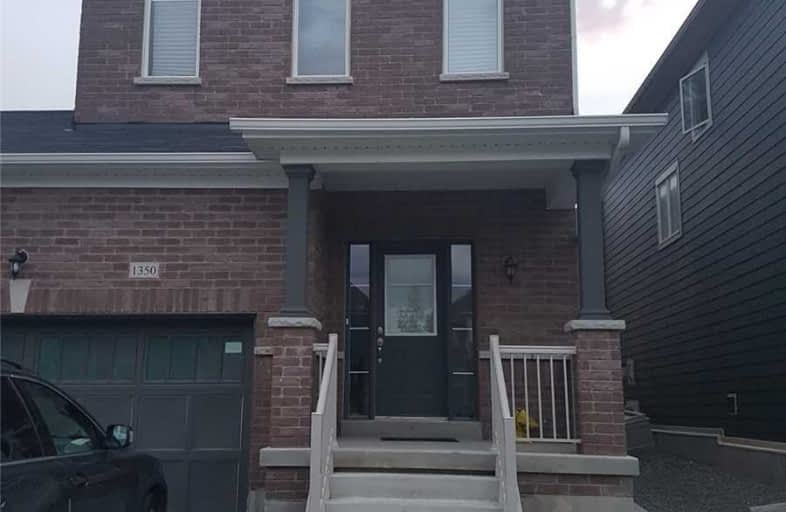
Lake Simcoe Public School
Elementary: Public
3.11 km
Innisfil Central Public School
Elementary: Public
2.90 km
Killarney Beach Public School
Elementary: Public
1.43 km
St Francis of Assisi Elementary School
Elementary: Catholic
3.81 km
Holy Cross Catholic School
Elementary: Catholic
5.96 km
Alcona Glen Elementary School
Elementary: Public
4.62 km
Bradford Campus
Secondary: Public
17.15 km
Our Lady of the Lake Catholic College High School
Secondary: Catholic
10.24 km
Keswick High School
Secondary: Public
9.78 km
St Peter's Secondary School
Secondary: Catholic
11.31 km
Nantyr Shores Secondary School
Secondary: Public
3.93 km
Innisdale Secondary School
Secondary: Public
14.00 km



