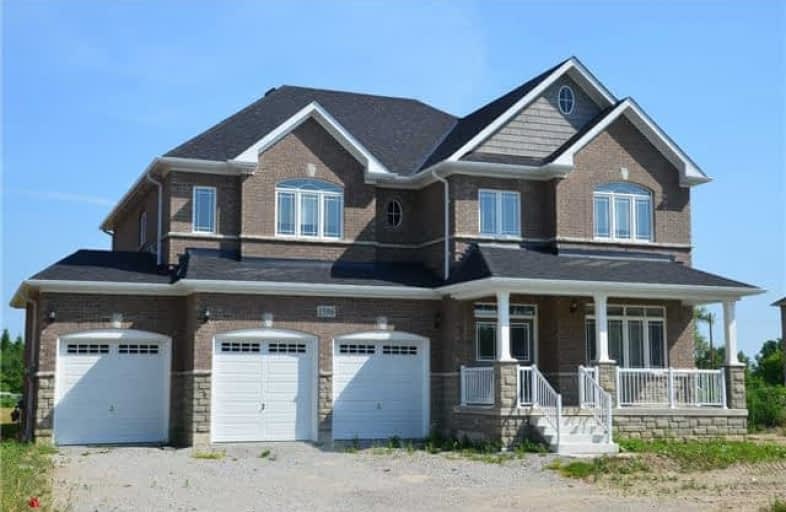
Lake Simcoe Public School
Elementary: Public
9.38 km
Hon Earl Rowe Public School
Elementary: Public
4.42 km
Innisfil Central Public School
Elementary: Public
6.00 km
Killarney Beach Public School
Elementary: Public
4.84 km
Fred C Cook Public School
Elementary: Public
10.46 km
St Francis of Assisi Elementary School
Elementary: Catholic
10.06 km
Bradford Campus
Secondary: Public
10.98 km
Our Lady of the Lake Catholic College High School
Secondary: Catholic
8.88 km
Holy Trinity High School
Secondary: Catholic
11.85 km
Keswick High School
Secondary: Public
9.11 km
Bradford District High School
Secondary: Public
11.32 km
Nantyr Shores Secondary School
Secondary: Public
10.20 km



