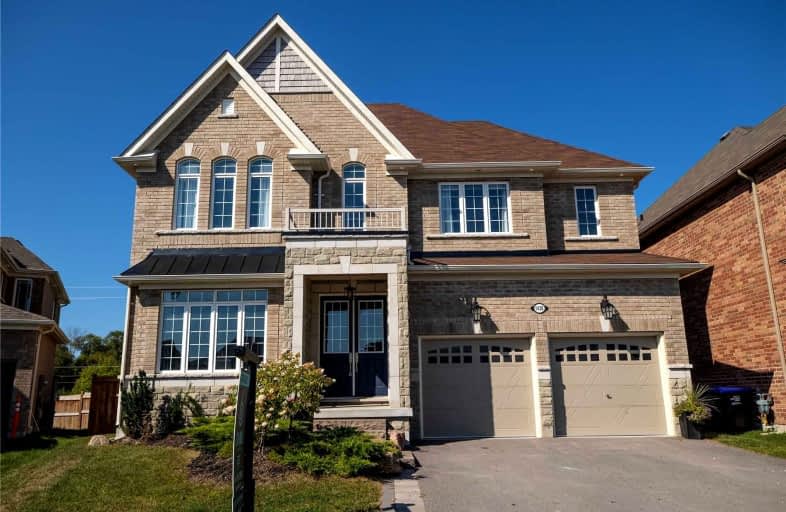
Lake Simcoe Public School
Elementary: Public
3.94 km
Innisfil Central Public School
Elementary: Public
2.64 km
Killarney Beach Public School
Elementary: Public
0.60 km
St Francis of Assisi Elementary School
Elementary: Catholic
4.65 km
Holy Cross Catholic School
Elementary: Catholic
6.80 km
Alcona Glen Elementary School
Elementary: Public
5.42 km
Bradford Campus
Secondary: Public
16.34 km
Our Lady of the Lake Catholic College High School
Secondary: Catholic
9.94 km
Keswick High School
Secondary: Public
9.56 km
Bradford District High School
Secondary: Public
16.75 km
St Peter's Secondary School
Secondary: Catholic
11.88 km
Nantyr Shores Secondary School
Secondary: Public
4.76 km





