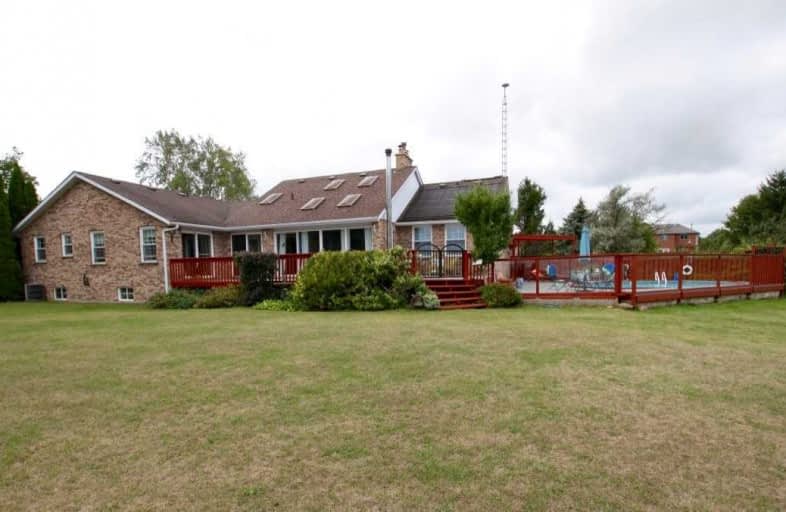
Lake Simcoe Public School
Elementary: Public
9.45 km
Hon Earl Rowe Public School
Elementary: Public
4.38 km
Innisfil Central Public School
Elementary: Public
5.74 km
Killarney Beach Public School
Elementary: Public
4.93 km
St. Teresa of Calcutta Catholic School
Elementary: Catholic
10.53 km
St Francis of Assisi Elementary School
Elementary: Catholic
10.16 km
Bradford Campus
Secondary: Public
11.13 km
Our Lady of the Lake Catholic College High School
Secondary: Catholic
9.64 km
Holy Trinity High School
Secondary: Catholic
11.89 km
Keswick High School
Secondary: Public
9.86 km
Bradford District High School
Secondary: Public
11.35 km
Nantyr Shores Secondary School
Secondary: Public
10.27 km


