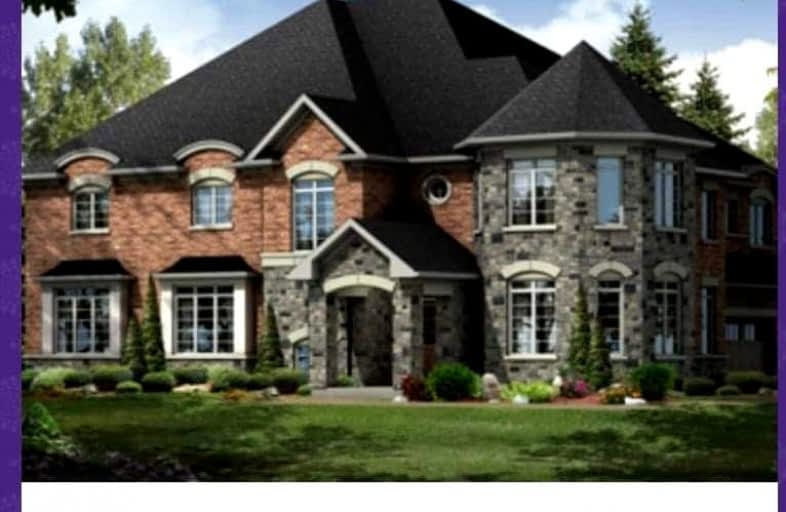
Lake Simcoe Public School
Elementary: Public
2.02 km
Sunnybrae Public School
Elementary: Public
3.77 km
St Francis of Assisi Elementary School
Elementary: Catholic
2.05 km
Holy Cross Catholic School
Elementary: Catholic
2.52 km
Goodfellow Public School
Elementary: Public
2.97 km
Alcona Glen Elementary School
Elementary: Public
0.71 km
École secondaire Roméo Dallaire
Secondary: Public
11.36 km
Simcoe Alternative Secondary School
Secondary: Public
12.38 km
St Peter's Secondary School
Secondary: Catholic
7.09 km
Nantyr Shores Secondary School
Secondary: Public
1.69 km
Eastview Secondary School
Secondary: Public
12.53 km
Innisdale Secondary School
Secondary: Public
10.26 km


