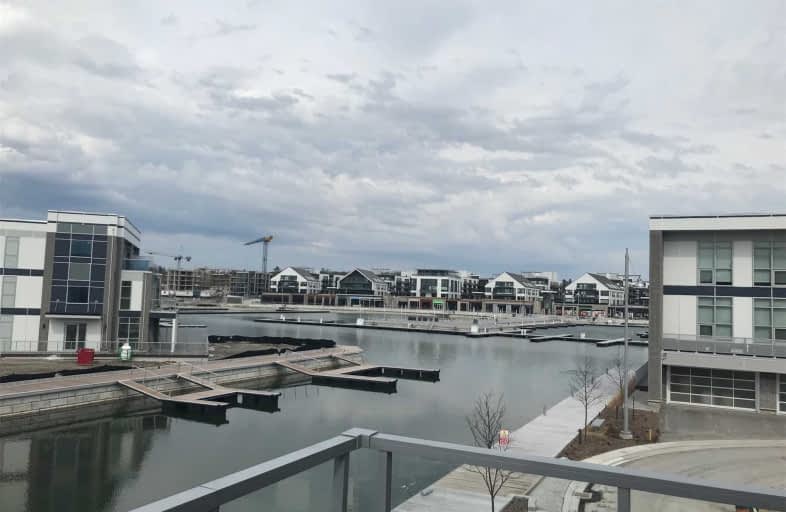
Lake Simcoe Public School
Elementary: Public
3.03 km
Sunnybrae Public School
Elementary: Public
2.87 km
St Francis of Assisi Elementary School
Elementary: Catholic
3.00 km
Holy Cross Catholic School
Elementary: Catholic
2.91 km
Goodfellow Public School
Elementary: Public
3.20 km
Alcona Glen Elementary School
Elementary: Public
1.57 km
École secondaire Roméo Dallaire
Secondary: Public
10.61 km
Simcoe Alternative Secondary School
Secondary: Public
11.39 km
St Peter's Secondary School
Secondary: Catholic
6.09 km
Nantyr Shores Secondary School
Secondary: Public
2.64 km
Eastview Secondary School
Secondary: Public
11.53 km
Innisdale Secondary School
Secondary: Public
9.30 km


