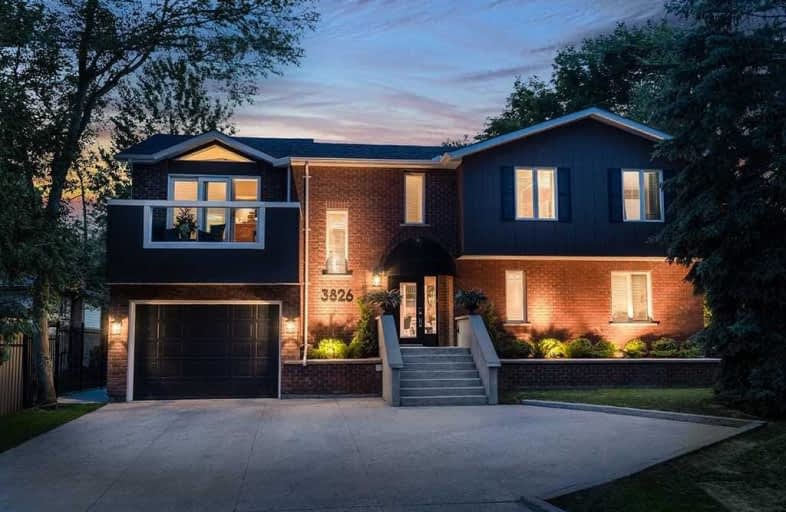
Video Tour

Shanty Bay Public School
Elementary: Public
4.75 km
Guthrie Public School
Elementary: Public
8.23 km
Holy Cross Catholic School
Elementary: Catholic
8.64 km
Hyde Park Public School
Elementary: Public
8.04 km
Goodfellow Public School
Elementary: Public
8.04 km
Alcona Glen Elementary School
Elementary: Public
10.26 km
St Joseph's Separate School
Secondary: Catholic
13.04 km
Barrie North Collegiate Institute
Secondary: Public
13.33 km
St Peter's Secondary School
Secondary: Catholic
10.58 km
Nantyr Shores Secondary School
Secondary: Public
10.69 km
Eastview Secondary School
Secondary: Public
11.14 km
Innisdale Secondary School
Secondary: Public
13.57 km


