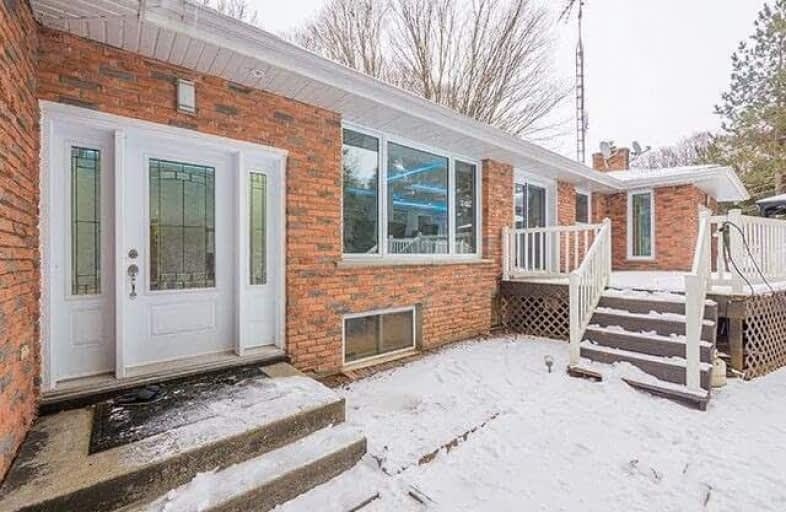
Hon Earl Rowe Public School
Elementary: Public
4.11 km
Innisfil Central Public School
Elementary: Public
7.85 km
Killarney Beach Public School
Elementary: Public
8.23 km
St. Teresa of Calcutta Catholic School
Elementary: Catholic
9.42 km
Cookstown Central Public School
Elementary: Public
6.32 km
Fieldcrest Elementary School
Elementary: Public
9.70 km
Bradford Campus
Secondary: Public
10.42 km
École secondaire Roméo Dallaire
Secondary: Public
16.10 km
Holy Trinity High School
Secondary: Catholic
10.57 km
Bradford District High School
Secondary: Public
10.03 km
St Peter's Secondary School
Secondary: Catholic
17.60 km
Nantyr Shores Secondary School
Secondary: Public
13.22 km


