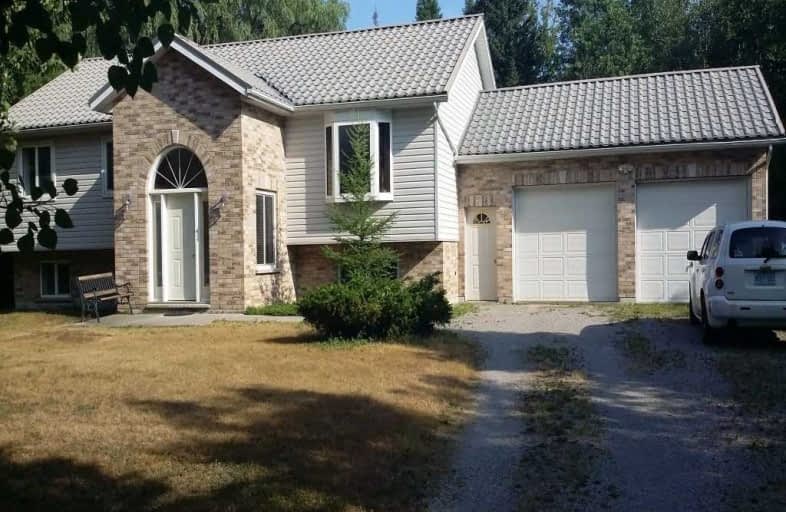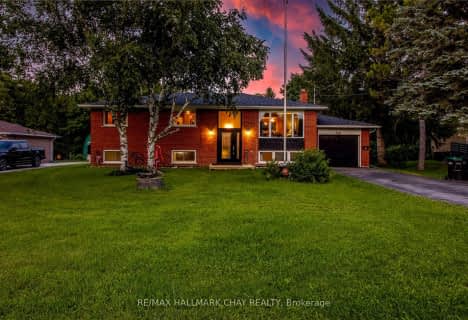
Shanty Bay Public School
Elementary: Public
5.89 km
St Francis of Assisi Elementary School
Elementary: Catholic
7.22 km
Holy Cross Catholic School
Elementary: Catholic
5.07 km
Hyde Park Public School
Elementary: Public
5.33 km
Goodfellow Public School
Elementary: Public
4.48 km
Alcona Glen Elementary School
Elementary: Public
6.58 km
St Joseph's Separate School
Secondary: Catholic
12.42 km
Barrie North Collegiate Institute
Secondary: Public
12.30 km
St Peter's Secondary School
Secondary: Catholic
8.00 km
Nantyr Shores Secondary School
Secondary: Public
7.08 km
Eastview Secondary School
Secondary: Public
10.42 km
Innisdale Secondary School
Secondary: Public
11.38 km





