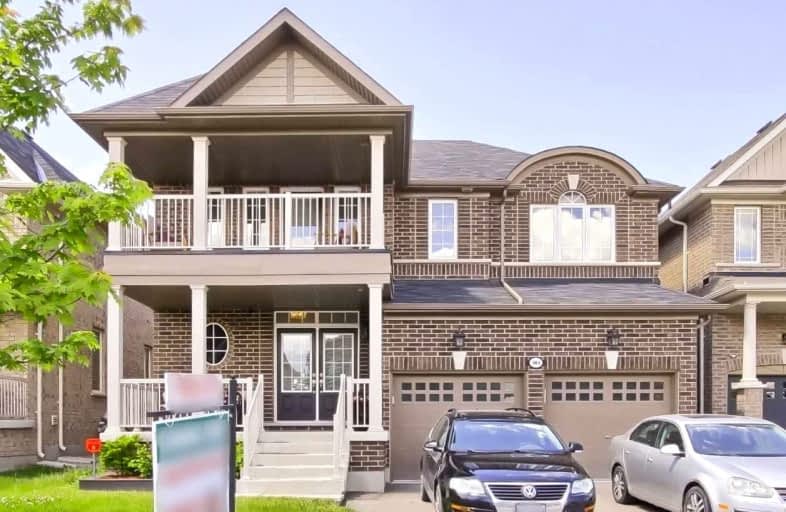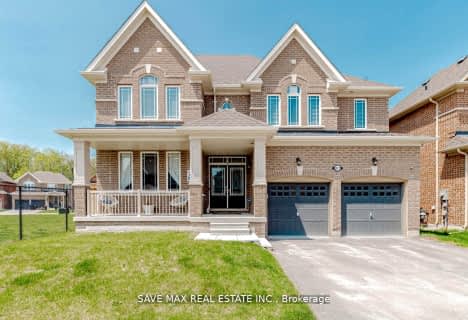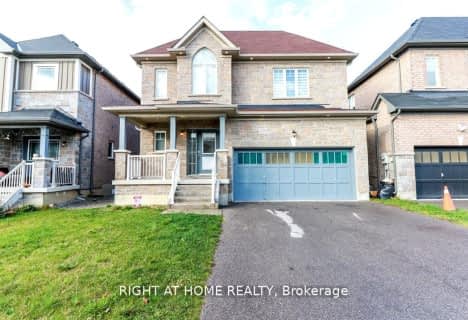
Lake Simcoe Public School
Elementary: Public
3.53 km
Innisfil Central Public School
Elementary: Public
2.84 km
Killarney Beach Public School
Elementary: Public
1.02 km
St Francis of Assisi Elementary School
Elementary: Catholic
4.21 km
Holy Cross Catholic School
Elementary: Catholic
6.37 km
Alcona Glen Elementary School
Elementary: Public
5.03 km
Bradford Campus
Secondary: Public
16.74 km
Our Lady of the Lake Catholic College High School
Secondary: Catholic
10.00 km
Keswick High School
Secondary: Public
9.58 km
St Peter's Secondary School
Secondary: Catholic
11.65 km
Nantyr Shores Secondary School
Secondary: Public
4.34 km
Innisdale Secondary School
Secondary: Public
14.29 km
$
$1,289,000
- 4 bath
- 4 bed
- 2500 sqft
1534 Prentice Road, Innisfil, Ontario • L9S 0R4 • Rural Innisfil
$
$1,150,000
- 2 bath
- 4 bed
- 2500 sqft
984 Little Cedar Avenue, Innisfil, Ontario • L0L 1C0 • Rural Innisfil
$
$1,199,000
- 4 bath
- 4 bed
- 3000 sqft
1545 Prentice Road, Innisfil, Ontario • L4S 0R3 • Rural Innisfil














