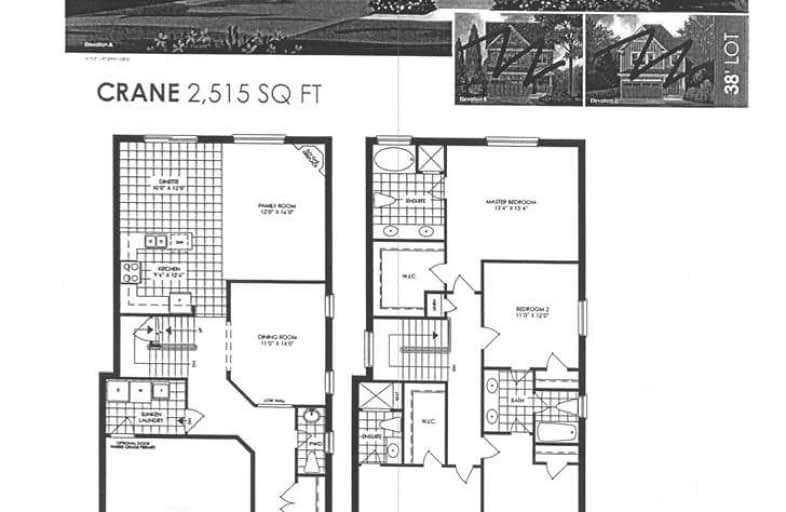
Sir William Osler Public School
Elementary: Public
10.99 km
Hon Earl Rowe Public School
Elementary: Public
9.73 km
Innisfil Central Public School
Elementary: Public
12.30 km
Monsignor J E Ronan Catholic School
Elementary: Catholic
12.33 km
Tecumseth Beeton Elementary School
Elementary: Public
13.13 km
Cookstown Central Public School
Elementary: Public
1.23 km
Bradford Campus
Secondary: Public
13.87 km
École secondaire Roméo Dallaire
Secondary: Public
15.72 km
Holy Trinity High School
Secondary: Catholic
13.16 km
Bradford District High School
Secondary: Public
12.73 km
Bear Creek Secondary School
Secondary: Public
16.49 km
Banting Memorial District High School
Secondary: Public
12.87 km
