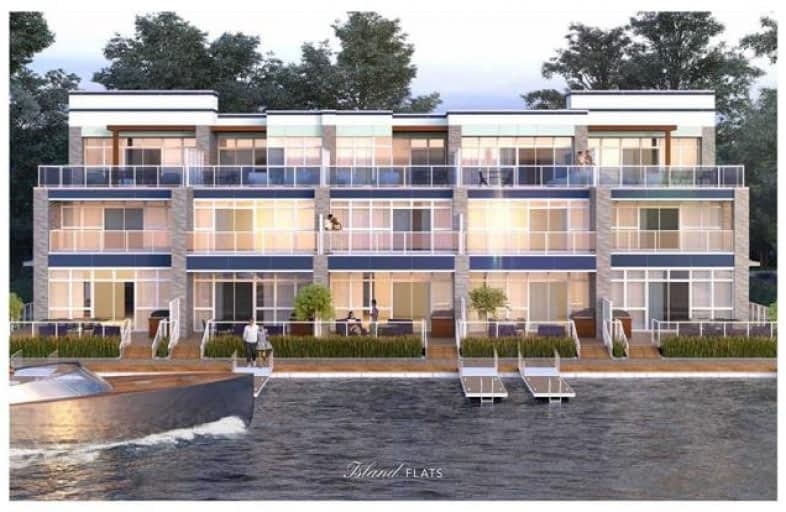
Video Tour

Lake Simcoe Public School
Elementary: Public
1.70 km
Sunnybrae Public School
Elementary: Public
4.10 km
St Francis of Assisi Elementary School
Elementary: Catholic
1.72 km
Holy Cross Catholic School
Elementary: Catholic
2.40 km
Goodfellow Public School
Elementary: Public
2.89 km
Alcona Glen Elementary School
Elementary: Public
0.47 km
Simcoe Alternative Secondary School
Secondary: Public
12.72 km
Keswick High School
Secondary: Public
13.22 km
St Peter's Secondary School
Secondary: Catholic
7.42 km
Nantyr Shores Secondary School
Secondary: Public
1.36 km
Eastview Secondary School
Secondary: Public
12.84 km
Innisdale Secondary School
Secondary: Public
10.59 km

