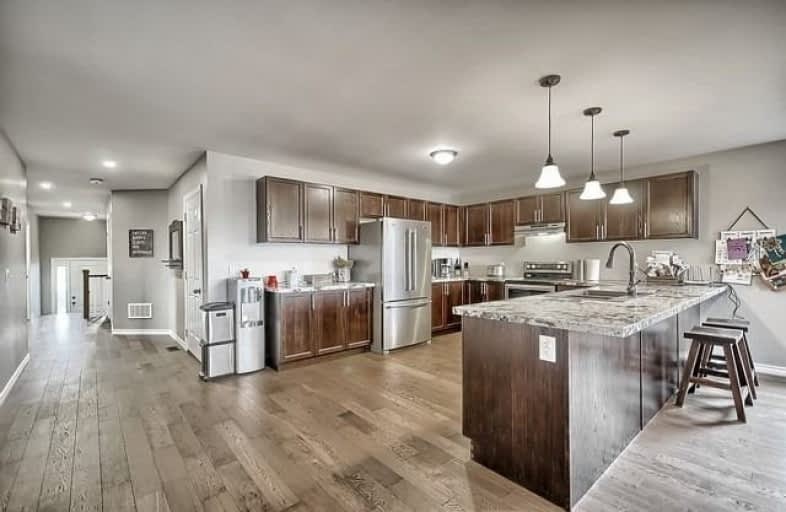
Fenelon Twp Public School
Elementary: Public
14.08 km
Ridgewood Public School
Elementary: Public
16.59 km
Woodville Elementary School
Elementary: Public
16.90 km
Lady Mackenzie Public School
Elementary: Public
3.38 km
Mariposa Elementary School
Elementary: Public
24.54 km
Langton Public School
Elementary: Public
14.23 km
St. Thomas Aquinas Catholic Secondary School
Secondary: Catholic
25.79 km
Brock High School
Secondary: Public
24.92 km
Fenelon Falls Secondary School
Secondary: Public
12.81 km
Lindsay Collegiate and Vocational Institute
Secondary: Public
23.45 km
I E Weldon Secondary School
Secondary: Public
24.27 km
Port Perry High School
Secondary: Public
48.14 km


