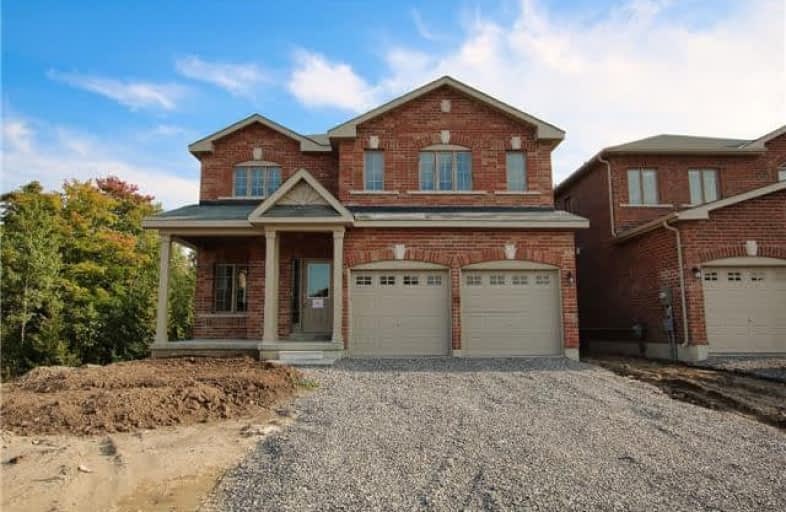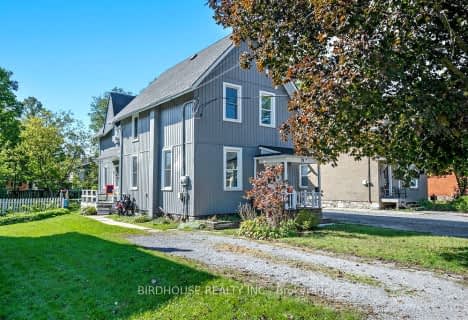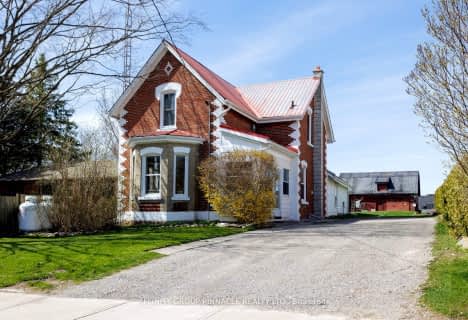
Alexandra Public School
Elementary: Public
1.91 km
Queen Victoria Public School
Elementary: Public
2.47 km
St. John Paul II Catholic Elementary School
Elementary: Catholic
0.72 km
Central Senior School
Elementary: Public
2.43 km
Parkview Public School
Elementary: Public
1.37 km
Leslie Frost Public School
Elementary: Public
2.86 km
St. Thomas Aquinas Catholic Secondary School
Secondary: Catholic
4.87 km
Brock High School
Secondary: Public
24.96 km
Fenelon Falls Secondary School
Secondary: Public
17.62 km
Lindsay Collegiate and Vocational Institute
Secondary: Public
2.41 km
I E Weldon Secondary School
Secondary: Public
3.52 km
Port Perry High School
Secondary: Public
34.05 km








