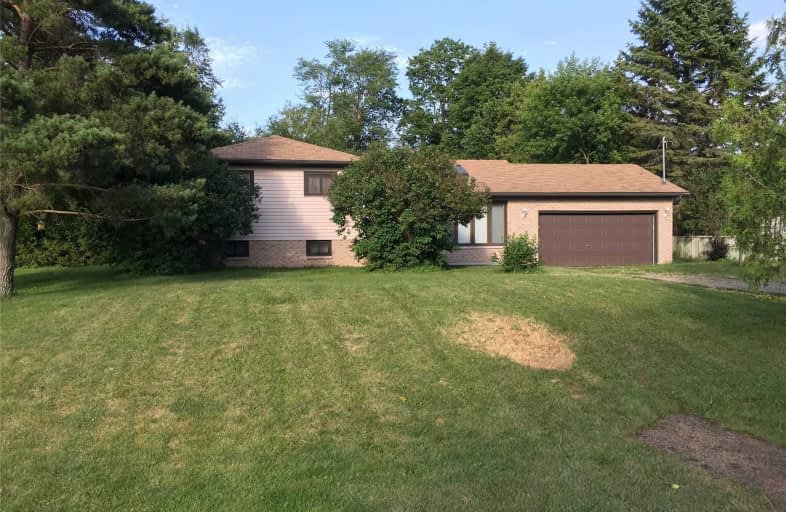
Good Shepherd Catholic School
Elementary: Catholic
10.75 km
Greenbank Public School
Elementary: Public
7.65 km
Prince Albert Public School
Elementary: Public
14.01 km
Dr George Hall Public School
Elementary: Public
10.85 km
S A Cawker Public School
Elementary: Public
10.34 km
R H Cornish Public School
Elementary: Public
11.76 km
St. Thomas Aquinas Catholic Secondary School
Secondary: Catholic
21.26 km
Brock High School
Secondary: Public
18.24 km
Lindsay Collegiate and Vocational Institute
Secondary: Public
22.61 km
Brooklin High School
Secondary: Public
26.70 km
Port Perry High School
Secondary: Public
11.50 km
Uxbridge Secondary School
Secondary: Public
17.36 km


