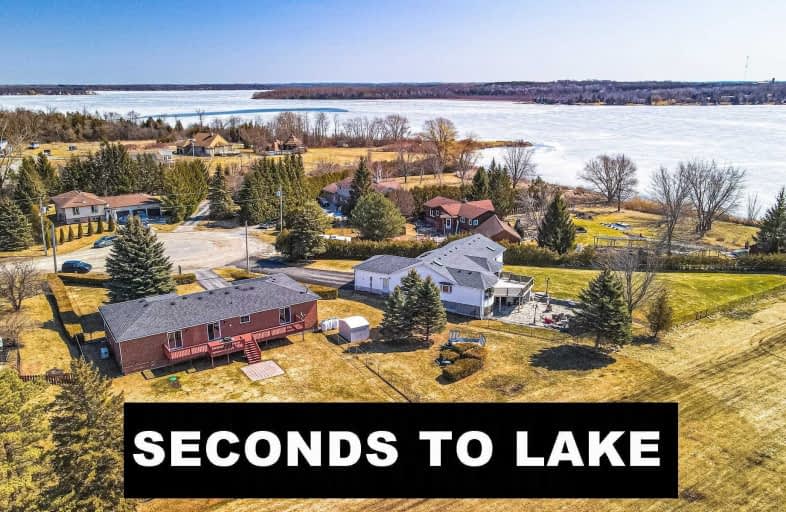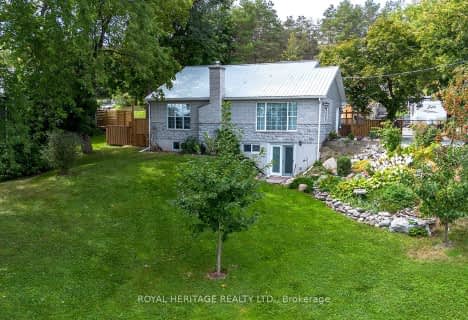
3D Walkthrough

Good Shepherd Catholic School
Elementary: Catholic
13.19 km
Greenbank Public School
Elementary: Public
11.42 km
Dr George Hall Public School
Elementary: Public
7.66 km
Cartwright Central Public School
Elementary: Public
13.30 km
Mariposa Elementary School
Elementary: Public
10.77 km
S A Cawker Public School
Elementary: Public
12.74 km
St. Thomas Aquinas Catholic Secondary School
Secondary: Catholic
17.52 km
Brock High School
Secondary: Public
19.51 km
Lindsay Collegiate and Vocational Institute
Secondary: Public
19.04 km
I E Weldon Secondary School
Secondary: Public
21.18 km
Port Perry High School
Secondary: Public
13.69 km
Uxbridge Secondary School
Secondary: Public
21.28 km


