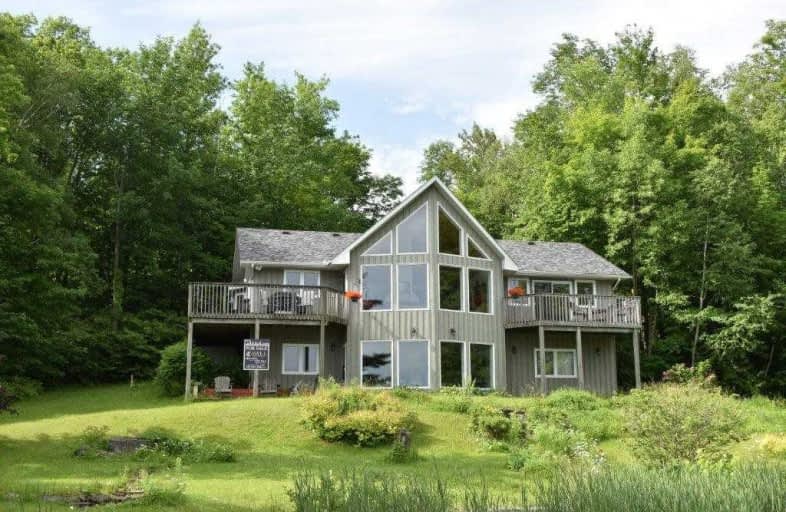
Lakefield District Public School
Elementary: Public
13.21 km
Buckhorn Public School
Elementary: Public
11.09 km
Warsaw Public School
Elementary: Public
12.95 km
St. Paul Catholic Elementary School
Elementary: Catholic
13.02 km
St. Joseph Catholic Elementary School
Elementary: Catholic
17.25 km
Chemong Public School
Elementary: Public
20.86 km
ÉSC Monseigneur-Jamot
Secondary: Catholic
28.77 km
Peterborough Collegiate and Vocational School
Secondary: Public
25.80 km
Kenner Collegiate and Vocational Institute
Secondary: Public
29.17 km
Adam Scott Collegiate and Vocational Institute
Secondary: Public
23.85 km
Thomas A Stewart Secondary School
Secondary: Public
23.22 km
St. Peter Catholic Secondary School
Secondary: Catholic
26.45 km


