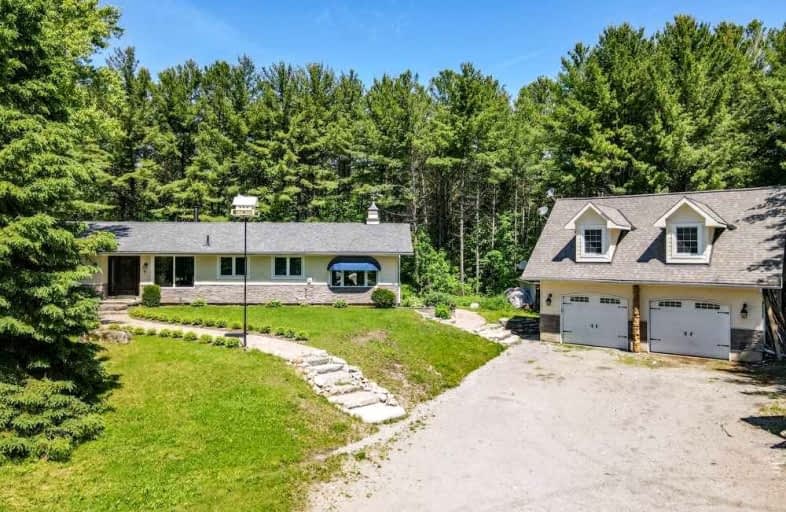
Thorah Central Public School
Elementary: Public
22.18 km
Fenelon Twp Public School
Elementary: Public
19.59 km
Ridgewood Public School
Elementary: Public
14.20 km
Woodville Elementary School
Elementary: Public
20.78 km
Lady Mackenzie Public School
Elementary: Public
5.55 km
Langton Public School
Elementary: Public
17.85 km
St. Thomas Aquinas Catholic Secondary School
Secondary: Catholic
31.46 km
Brock High School
Secondary: Public
28.21 km
Fenelon Falls Secondary School
Secondary: Public
16.31 km
Lindsay Collegiate and Vocational Institute
Secondary: Public
29.13 km
I E Weldon Secondary School
Secondary: Public
29.89 km
Port Perry High School
Secondary: Public
53.01 km


