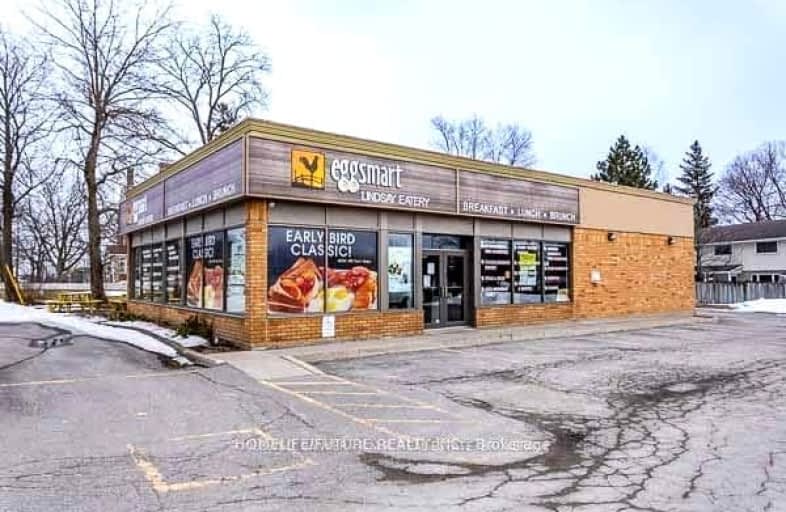
King Albert Public School
Elementary: Public
1.23 km
Alexandra Public School
Elementary: Public
1.03 km
Central Senior School
Elementary: Public
0.58 km
Parkview Public School
Elementary: Public
1.20 km
St. Dominic Catholic Elementary School
Elementary: Catholic
1.23 km
Leslie Frost Public School
Elementary: Public
0.35 km
St. Thomas Aquinas Catholic Secondary School
Secondary: Catholic
2.38 km
Brock High School
Secondary: Public
24.93 km
Fenelon Falls Secondary School
Secondary: Public
20.15 km
Lindsay Collegiate and Vocational Institute
Secondary: Public
0.51 km
I E Weldon Secondary School
Secondary: Public
3.09 km
Port Perry High School
Secondary: Public
31.89 km


