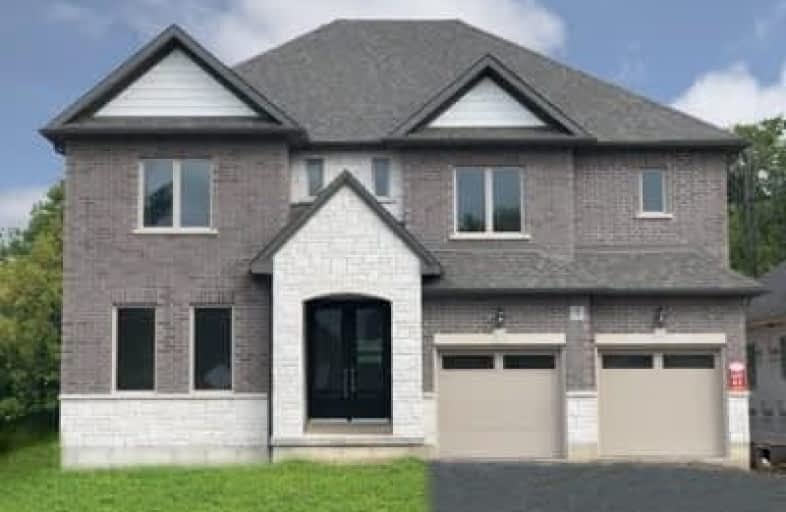
Alexandra Public School
Elementary: Public
1.62 km
Queen Victoria Public School
Elementary: Public
2.20 km
St. John Paul II Catholic Elementary School
Elementary: Catholic
0.45 km
Central Senior School
Elementary: Public
2.14 km
Parkview Public School
Elementary: Public
1.09 km
Leslie Frost Public School
Elementary: Public
2.59 km
St. Thomas Aquinas Catholic Secondary School
Secondary: Catholic
4.59 km
Brock High School
Secondary: Public
25.05 km
Fenelon Falls Secondary School
Secondary: Public
17.87 km
Lindsay Collegiate and Vocational Institute
Secondary: Public
2.12 km
I E Weldon Secondary School
Secondary: Public
3.29 km
Port Perry High School
Secondary: Public
33.87 km


