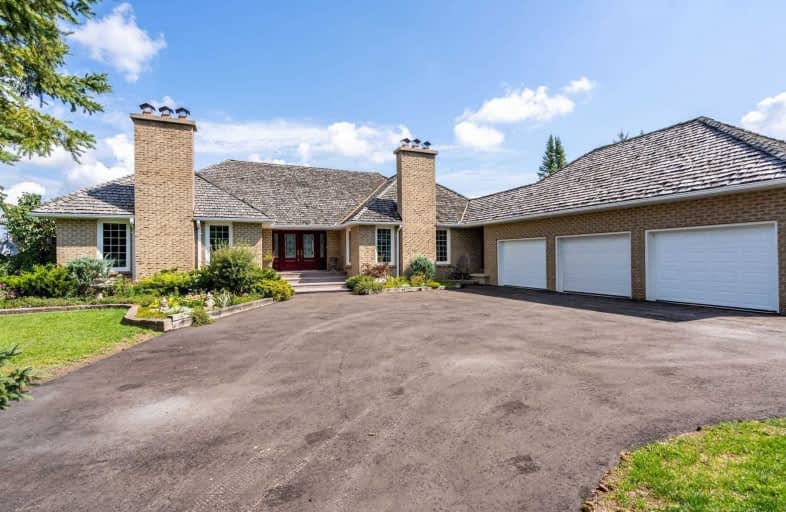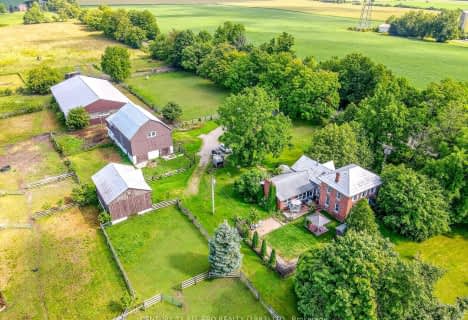
Greenbank Public School
Elementary: Public
15.28 km
Dr George Hall Public School
Elementary: Public
3.31 km
Mariposa Elementary School
Elementary: Public
5.76 km
St. Dominic Catholic Elementary School
Elementary: Catholic
13.72 km
Leslie Frost Public School
Elementary: Public
14.61 km
S A Cawker Public School
Elementary: Public
17.59 km
St. Thomas Aquinas Catholic Secondary School
Secondary: Catholic
14.06 km
Brock High School
Secondary: Public
16.54 km
Lindsay Collegiate and Vocational Institute
Secondary: Public
15.13 km
I E Weldon Secondary School
Secondary: Public
17.51 km
Port Perry High School
Secondary: Public
18.61 km
Uxbridge Secondary School
Secondary: Public
24.73 km
$X,XXX,XXX
- — bath
- — bed
- — sqft
147 Beacroft Road, Kawartha Lakes, Ontario • K0M 2C0 • Little Britain



