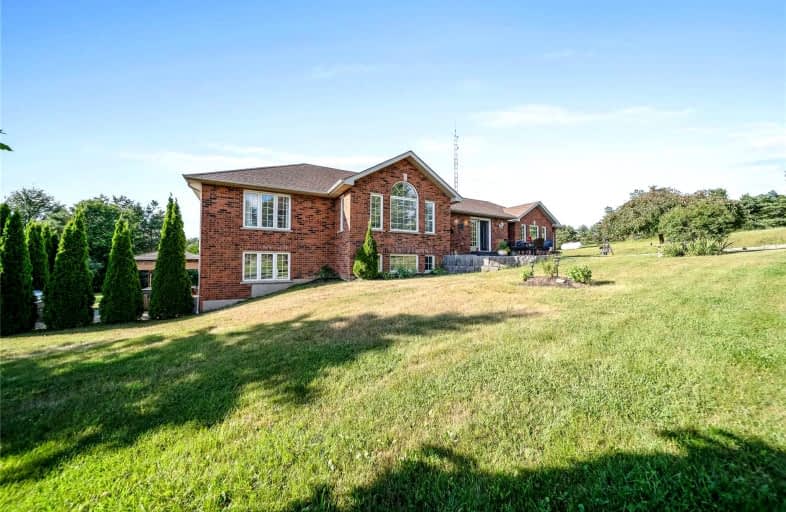
Video Tour

Kirby Centennial Public School
Elementary: Public
12.59 km
Orono Public School
Elementary: Public
15.99 km
Enniskillen Public School
Elementary: Public
14.06 km
Grandview Public School
Elementary: Public
4.52 km
Rolling Hills Public School
Elementary: Public
10.53 km
Cartwright Central Public School
Elementary: Public
12.15 km
St. Thomas Aquinas Catholic Secondary School
Secondary: Catholic
24.38 km
Centre for Individual Studies
Secondary: Public
21.81 km
Clarke High School
Secondary: Public
20.22 km
Clarington Central Secondary School
Secondary: Public
23.18 km
Bowmanville High School
Secondary: Public
22.73 km
St. Stephen Catholic Secondary School
Secondary: Catholic
21.38 km

