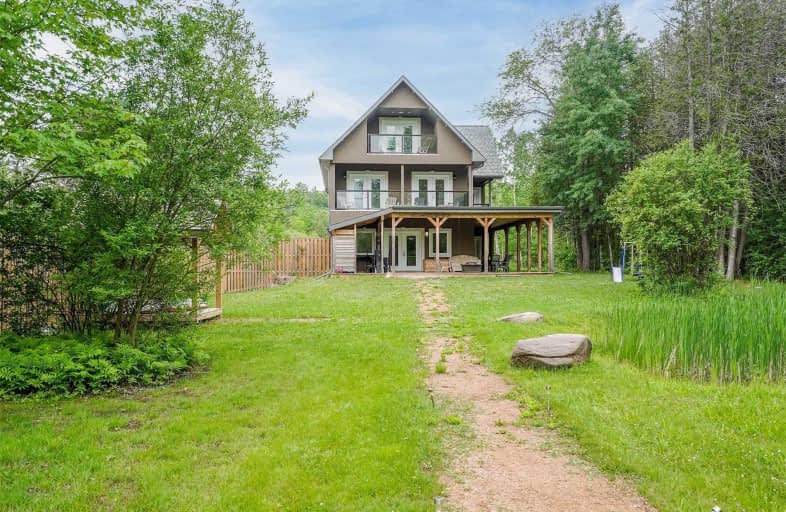
Buckhorn Public School
Elementary: Public
12.48 km
St. Luke Catholic Elementary School
Elementary: Catholic
23.82 km
Dunsford District Elementary School
Elementary: Public
18.84 km
St. Martin Catholic Elementary School
Elementary: Catholic
21.00 km
Bobcaygeon Public School
Elementary: Public
5.70 km
Langton Public School
Elementary: Public
18.05 km
Fenelon Falls Secondary School
Secondary: Public
19.09 km
Crestwood Secondary School
Secondary: Public
35.19 km
Adam Scott Collegiate and Vocational Institute
Secondary: Public
32.80 km
Thomas A Stewart Secondary School
Secondary: Public
32.89 km
St. Peter Catholic Secondary School
Secondary: Catholic
33.93 km
I E Weldon Secondary School
Secondary: Public
30.24 km


