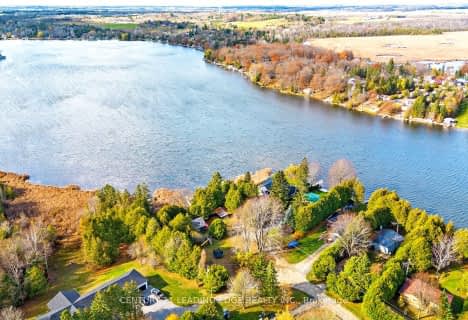Inactive on Apr 30, 2020
Note: Property is not currently for sale or for rent.

-
Type: Detached
-
Style: 2-Storey
-
Lot Size: 1915.6 x 2166.82 Acres
-
Age: No Data
-
Taxes: $3,352 per year
-
Days on Site: 111 Days
-
Added: Sep 15, 2023 (3 months on market)
-
Updated:
-
Last Checked: 3 hours ago
-
MLS®#: X6956744
-
Listed By: Bowes & cocks limited brokerage 011
Beautifully renovated farmhouse situated on 94.77 acres. The fully updated century farmhouse has 4 bedrooms, two updated bathrooms, large custom country kitchen with island, and an open concept on the main floor that allows for incredible views from sunrise to sunset. The all seasons, exposed brick mudroom is extremely spacious and the new windows and doors, are great for country views from all angles. Attached is a large garage for tools, toys and storage. Enjoy the beautiful scenery on the brand new wrap around porch. This well maintained farm, which was previously a beef farm, has the original barn, a very large drive shed, extra large attached garage and two chicken coops.
Property Details
Facts for 523 Grassy Road, Kawartha Lakes
Status
Days on Market: 111
Last Status: Expired
Sold Date: Nov 29, 2024
Closed Date: Nov 30, -0001
Expiry Date: Apr 30, 2020
Unavailable Date: Apr 30, 2020
Input Date: Jan 10, 2020
Prior LSC: Listing with no contract changes
Property
Status: Sale
Property Type: Detached
Style: 2-Storey
Area: Kawartha Lakes
Community: Rural Emily
Availability Date: FLEX
Assessment Amount: $449,166
Assessment Year: 2019
Inside
Bedrooms: 4
Bathrooms: 2
Kitchens: 1
Rooms: 11
Air Conditioning: Central Air
Washrooms: 2
Building
Basement: Part Bsmt
Exterior: Brick
Water Supply Type: Drilled Well
Parking
Covered Parking Spaces: 4
Fees
Tax Year: 2018
Tax Legal Description: S1/2 LT 17 CON 5 EMILY; KAWARTHA LAKES
Taxes: $3,352
Land
Cross Street: North On Hwy 7 To Fo
Municipality District: Kawartha Lakes
Fronting On: North
Parcel Number: 632570145
Pool: None
Sewer: Septic
Lot Depth: 2166.82 Acres
Lot Frontage: 1915.6 Acres
Acres: 50-99.99
Zoning: Farm
Access To Property: Yr Rnd Municpal Rd
Rooms
Room details for 523 Grassy Road, Kawartha Lakes
| Type | Dimensions | Description |
|---|---|---|
| Living Main | 3.65 x 4.26 | |
| Dining Main | 3.35 x 4.26 | |
| Kitchen Main | 3.96 x 4.87 | |
| Laundry Main | 2.13 x 2.43 | |
| Bathroom Main | - | |
| Prim Bdrm 2nd | 3.30 x 3.65 | |
| Br 2nd | 3.55 x 3.60 | |
| Br 2nd | 3.14 x 4.41 | |
| Br 2nd | 1.82 x 2.94 | |
| Bathroom 2nd | - |
| XXXXXXXX | XXX XX, XXXX |
XXXX XXX XXXX |
$XXX,XXX |
| XXX XX, XXXX |
XXXXXX XXX XXXX |
$XXX,XXX | |
| XXXXXXXX | XXX XX, XXXX |
XXXXXXX XXX XXXX |
|
| XXX XX, XXXX |
XXXXXX XXX XXXX |
$X,XXX,XXX | |
| XXXXXXXX | XXX XX, XXXX |
XXXXXXXX XXX XXXX |
|
| XXX XX, XXXX |
XXXXXX XXX XXXX |
$XXX,XXX |
| XXXXXXXX XXXX | XXX XX, XXXX | $970,000 XXX XXXX |
| XXXXXXXX XXXXXX | XXX XX, XXXX | $990,000 XXX XXXX |
| XXXXXXXX XXXXXXX | XXX XX, XXXX | XXX XXXX |
| XXXXXXXX XXXXXX | XXX XX, XXXX | $1,099,999 XXX XXXX |
| XXXXXXXX XXXXXXXX | XXX XX, XXXX | XXX XXXX |
| XXXXXXXX XXXXXX | XXX XX, XXXX | $859,900 XXX XXXX |

North Cavan Public School
Elementary: PublicSt. Luke Catholic Elementary School
Elementary: CatholicScott Young Public School
Elementary: PublicLady Eaton Elementary School
Elementary: PublicSt. Martin Catholic Elementary School
Elementary: CatholicChemong Public School
Elementary: PublicÉSC Monseigneur-Jamot
Secondary: CatholicPeterborough Collegiate and Vocational School
Secondary: PublicHoly Cross Catholic Secondary School
Secondary: CatholicCrestwood Secondary School
Secondary: PublicAdam Scott Collegiate and Vocational Institute
Secondary: PublicSt. Peter Catholic Secondary School
Secondary: Catholic- 2 bath
- 4 bed
81 Shelter Bay Street, Kawartha Lakes, Ontario • K0L 2W0 • Rural Emily

