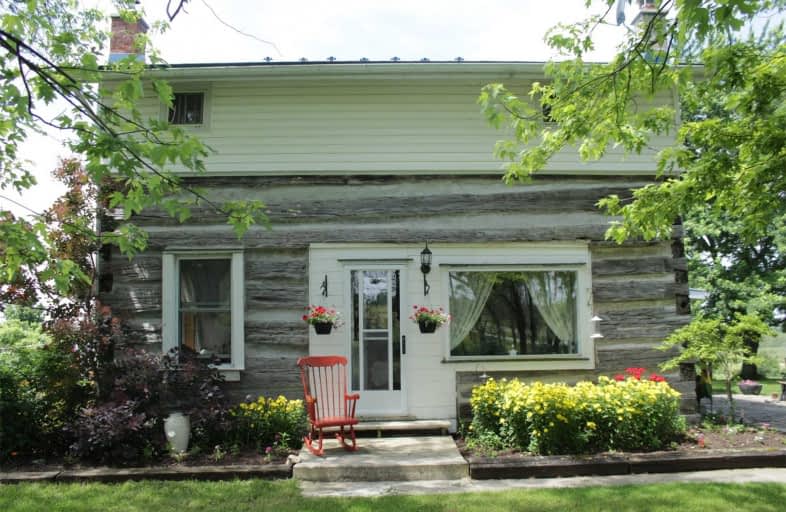
Fenelon Twp Public School
Elementary: Public
6.32 km
Alexandra Public School
Elementary: Public
15.89 km
St. John Paul II Catholic Elementary School
Elementary: Catholic
14.65 km
Lady Mackenzie Public School
Elementary: Public
10.76 km
Parkview Public School
Elementary: Public
15.32 km
Langton Public School
Elementary: Public
8.52 km
St. Thomas Aquinas Catholic Secondary School
Secondary: Catholic
18.83 km
Brock High School
Secondary: Public
25.75 km
Fenelon Falls Secondary School
Secondary: Public
7.69 km
Lindsay Collegiate and Vocational Institute
Secondary: Public
16.38 km
I E Weldon Secondary School
Secondary: Public
16.77 km
Port Perry High School
Secondary: Public
44.62 km


