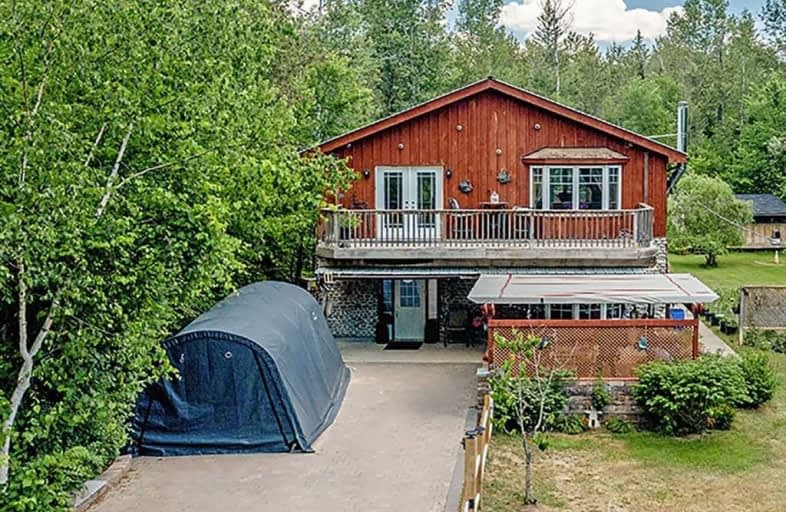
Video Tour

Foley Catholic School
Elementary: Catholic
9.88 km
Holy Family Catholic School
Elementary: Catholic
15.83 km
Thorah Central Public School
Elementary: Public
14.62 km
Beaverton Public School
Elementary: Public
15.78 km
Brechin Public School
Elementary: Public
10.49 km
Lady Mackenzie Public School
Elementary: Public
8.77 km
Orillia Campus
Secondary: Public
29.98 km
St. Thomas Aquinas Catholic Secondary School
Secondary: Catholic
34.63 km
Brock High School
Secondary: Public
23.35 km
Fenelon Falls Secondary School
Secondary: Public
24.62 km
Lindsay Collegiate and Vocational Institute
Secondary: Public
32.61 km
I E Weldon Secondary School
Secondary: Public
34.02 km

