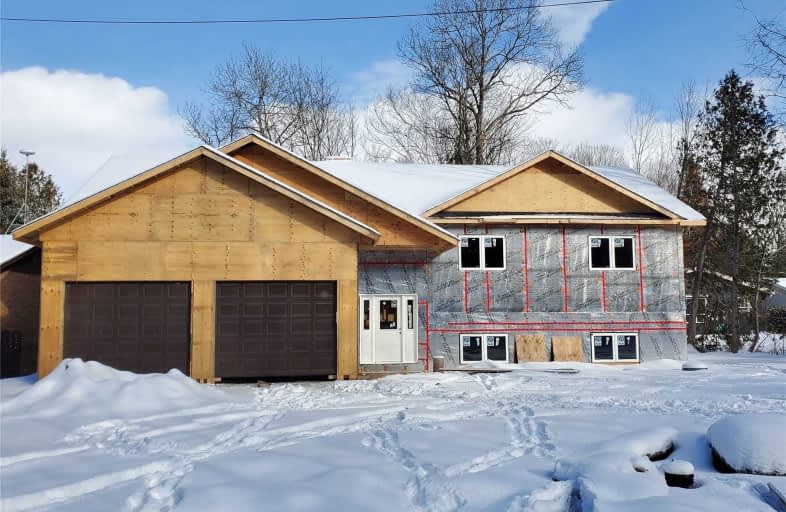
Foley Catholic School
Elementary: Catholic
21.05 km
Fenelon Twp Public School
Elementary: Public
24.25 km
Ridgewood Public School
Elementary: Public
11.08 km
Woodville Elementary School
Elementary: Public
26.40 km
Lady Mackenzie Public School
Elementary: Public
11.26 km
Langton Public School
Elementary: Public
20.42 km
Orillia Campus
Secondary: Public
38.52 km
St. Thomas Aquinas Catholic Secondary School
Secondary: Catholic
36.55 km
Brock High School
Secondary: Public
33.61 km
Fenelon Falls Secondary School
Secondary: Public
18.88 km
Lindsay Collegiate and Vocational Institute
Secondary: Public
34.16 km
I E Weldon Secondary School
Secondary: Public
34.69 km


