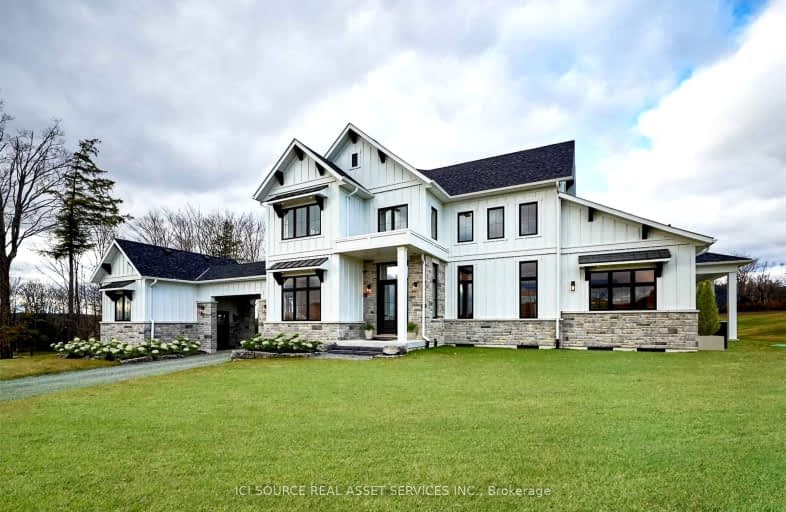Car-Dependent
- Almost all errands require a car.
Somewhat Bikeable
- Almost all errands require a car.

North Cavan Public School
Elementary: PublicScott Young Public School
Elementary: PublicLady Eaton Elementary School
Elementary: PublicGrandview Public School
Elementary: PublicRolling Hills Public School
Elementary: PublicMillbrook/South Cavan Public School
Elementary: PublicÉSC Monseigneur-Jamot
Secondary: CatholicSt. Thomas Aquinas Catholic Secondary School
Secondary: CatholicHoly Cross Catholic Secondary School
Secondary: CatholicCrestwood Secondary School
Secondary: PublicLindsay Collegiate and Vocational Institute
Secondary: PublicI E Weldon Secondary School
Secondary: Public-
Moody's Bar & Grill
3 Tupper Street, Millbrook, ON L0A 1G0 10.35km -
Mark's Finer Diner
913 Peace Road, Omemee, ON K0L 2W0 17.22km -
St Louis Bar And Grill
1911 Lansdowne Street W, Peterborough, ON K9K 0C9 17.87km
-
Pastry Peddler
17 King Street E, Millbrook, ON L0A 1G0 10.38km -
Coffee Time
13 King Street East, Omemee, ON K0L 2W0 12.38km -
Tim Horton's
8262 Highway 35, Orono, ON L0B 1M0 17.3km
-
Millbrook Pharmacy
8 King E, Millbrook, ON L0A 1G0 10.27km -
Axis Pharmacy
189 Kent Street W, Lindsay, ON K9V 5G6 23.08km -
IDA PHARMACY
829 Chemong Road, Brookdale Plaza, Peterborough, ON K9H 5Z5 23.61km
-
Champion's Diner & Pizzeria
1451 Highway 7A, Bethany, ON L0A 1A0 0.77km -
Coach's Diner & Pizzeria
1451 Highway 7A, Kawartha Lakes, ON L0A 1A0 0.77km -
Meal Designers
2220 Hillview Drive, Bethany, ON L0A 1A0 4.25km
-
Lansdowne Place
645 Lansdowne Street W, Peterborough, ON K9J 7Y5 21.62km -
Kawartha Lakes Centre
363 Kent Street W, Lindsay, ON K9V 2Z7 23.57km -
Peterborough Square
360 George Street N, Peterborough, ON K9H 7E7 23.49km
-
Foodland
Hwy 35 & 48, Coboconk, ON K0M 1K0 53.8km -
One Fine Food
800 Erskine Avenue, Peterborough, ON K9J 5T9 21.21km -
Farmboy Markets
754 Lansdowne Street W, Peterborough, ON K9J 1Z3 21.42km
-
Liquor Control Board of Ontario
879 Lansdowne Street W, Peterborough, ON K9J 1Z5 20.91km -
The Beer Store
570 Lansdowne Street W, Peterborough, ON K9J 1Y9 21.88km -
The Beer Store
200 Ritson Road N, Oshawa, ON L1H 5J8 39.2km
-
Hoover's Home Energy
4542 Highway 2, Port Hope, ON L1A 3V5 29.68km -
Country Hearth & Chimney
7650 County Road 2, RR4, Cobourg, ON K9A 4J7 37.69km -
TVS MECHANICAL
Toronto, ON M1H 3J7 70.73km
-
Lindsay Drive In
229 Pigeon Lake Road, Lindsay, ON K9V 4R6 22.15km -
Century Theatre
141 Kent Street W, Lindsay, ON K9V 2Y5 23.01km -
Galaxy Cinemas
320 Water Street, Peterborough, ON K9H 7N9 23.58km
-
Peterborough Public Library
345 Aylmer Street N, Peterborough, ON K9H 3V7 23.22km -
Scugog Memorial Public Library
231 Water Street, Port Perry, ON L9L 1A8 31.33km -
Clarington Public Library
2950 Courtice Road, Courtice, ON L1E 2H8 34.9km
-
Peterborough Regional Health Centre
1 Hospital Drive, Peterborough, ON K9J 7C6 21.53km -
Ross Memorial Hospital
10 Angeline Street N, Lindsay, ON K9V 4M8 23.53km -
Lakeridge Health
47 Liberty Street S, Bowmanville, ON L1C 2N4 32.32km
-
Harvest Community Park
Millbrook ON L0A 1G0 9.71km -
Millbrook Fair
Millbrook ON 10.2km -
Long Sault Conservation spot
Clarington ON 20.8km
-
TD Bank Financial Group
6 Century Blvd, Millbrook ON L0A 1G0 10.18km -
Cibc ATM
13 King St E, Omemee ON K0L 2W0 12.38km -
CIBC
1315 County Rd 28, Fraserville ON K0L 1V0 14.44km


