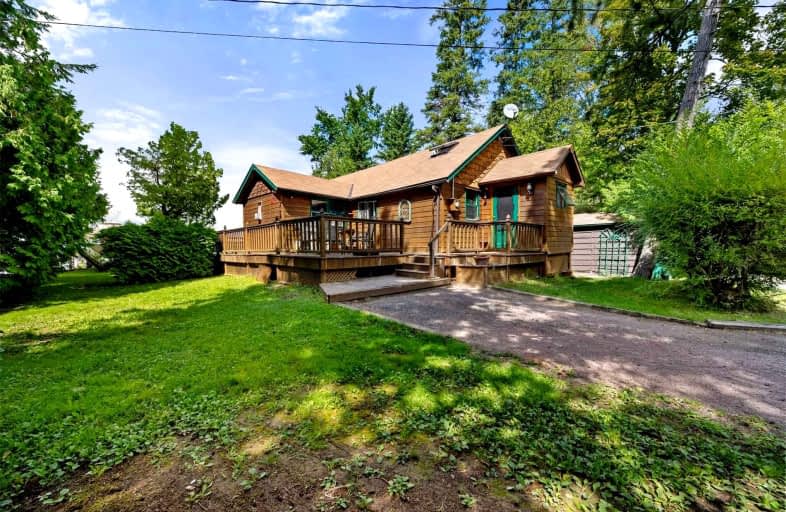
St. Mary Catholic Elementary School
Elementary: CatholicFenelon Twp Public School
Elementary: PublicQueen Victoria Public School
Elementary: PublicSt. John Paul II Catholic Elementary School
Elementary: CatholicDunsford District Elementary School
Elementary: PublicLangton Public School
Elementary: PublicÉSC Monseigneur-Jamot
Secondary: CatholicSt. Thomas Aquinas Catholic Secondary School
Secondary: CatholicFenelon Falls Secondary School
Secondary: PublicCrestwood Secondary School
Secondary: PublicLindsay Collegiate and Vocational Institute
Secondary: PublicI E Weldon Secondary School
Secondary: Public- 2 bath
- 3 bed
- 1500 sqft
225 Pleasant Point Road, Kawartha Lakes, Ontario • K9V 4R6 • Rural Fenelon
- 3 bath
- 3 bed
- 1500 sqft
1792 Heights Road, Kawartha Lakes, Ontario • K0M 1L0 • Rural Verulam
- 2 bath
- 3 bed
1140 Somerville 3rd Conc., Kawartha Lakes, Ontario • K0M 1N0 • Rural Somerville
- 2 bath
- 3 bed
- 1100 sqft
10 Sixth Street, Kawartha Lakes, Ontario • K0M 1N0 • Rural Fenelon






