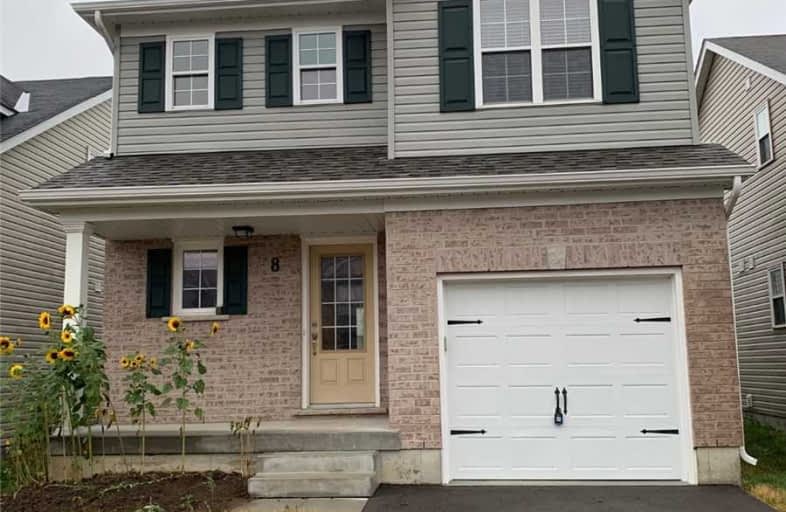
King Albert Public School
Elementary: Public
1.65 km
Alexandra Public School
Elementary: Public
1.75 km
Central Senior School
Elementary: Public
1.21 km
Parkview Public School
Elementary: Public
1.93 km
St. Dominic Catholic Elementary School
Elementary: Catholic
0.50 km
Leslie Frost Public School
Elementary: Public
0.62 km
St. Thomas Aquinas Catholic Secondary School
Secondary: Catholic
1.88 km
Brock High School
Secondary: Public
24.68 km
Fenelon Falls Secondary School
Secondary: Public
20.88 km
Lindsay Collegiate and Vocational Institute
Secondary: Public
1.17 km
I E Weldon Secondary School
Secondary: Public
3.57 km
Port Perry High School
Secondary: Public
31.16 km



