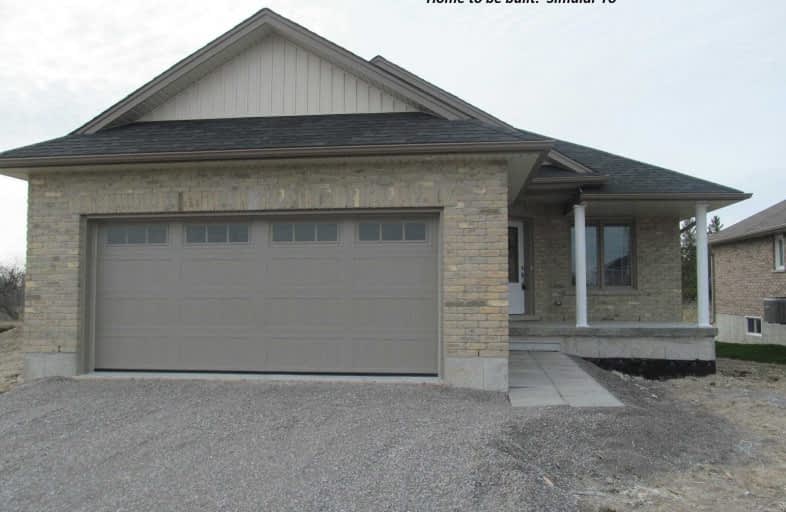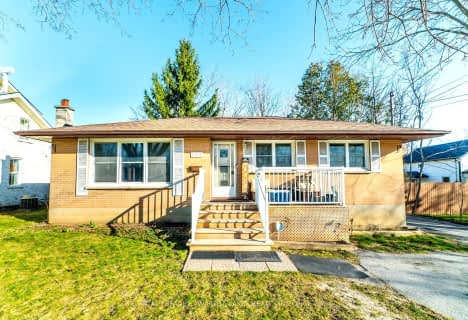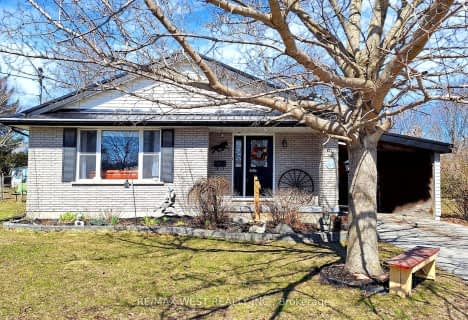
Alexandra Public School
Elementary: Public
1.93 km
Queen Victoria Public School
Elementary: Public
2.59 km
St. John Paul II Catholic Elementary School
Elementary: Catholic
0.85 km
Central Senior School
Elementary: Public
2.40 km
Parkview Public School
Elementary: Public
1.31 km
Leslie Frost Public School
Elementary: Public
2.79 km
St. Thomas Aquinas Catholic Secondary School
Secondary: Catholic
4.82 km
Brock High School
Secondary: Public
24.68 km
Fenelon Falls Secondary School
Secondary: Public
17.76 km
Lindsay Collegiate and Vocational Institute
Secondary: Public
2.37 km
I E Weldon Secondary School
Secondary: Public
3.70 km
Port Perry High School
Secondary: Public
33.81 km
$
$599,900
- 2 bath
- 3 bed
- 1100 sqft
162 Colborne Street West, Kawartha Lakes, Ontario • K9V 5Z8 • Lindsay









