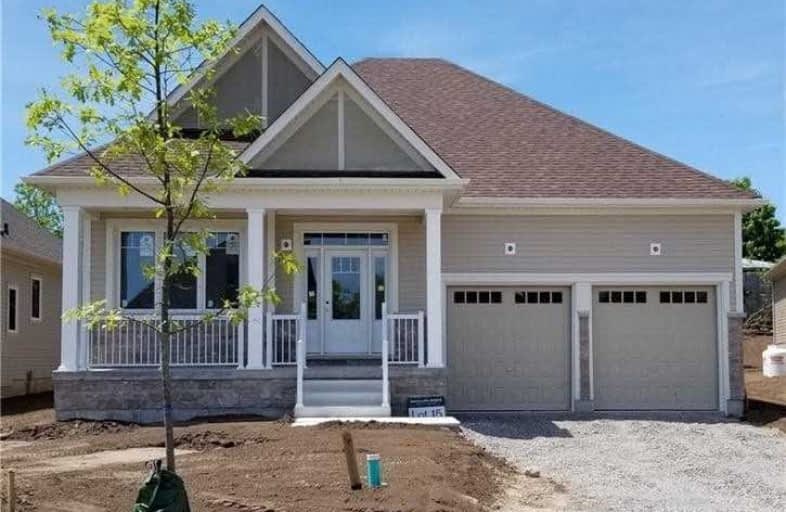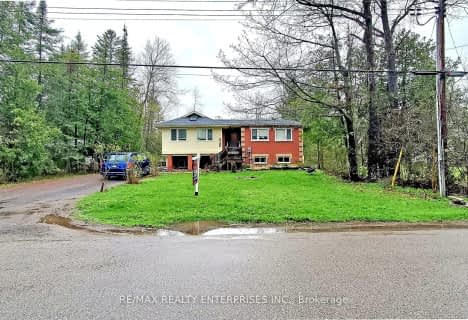
Buckhorn Public School
Elementary: Public
14.70 km
St. Luke Catholic Elementary School
Elementary: Catholic
18.80 km
Dunsford District Elementary School
Elementary: Public
13.42 km
St. Martin Catholic Elementary School
Elementary: Catholic
17.98 km
Bobcaygeon Public School
Elementary: Public
0.28 km
Langton Public School
Elementary: Public
14.01 km
ÉSC Monseigneur-Jamot
Secondary: Catholic
31.81 km
St. Thomas Aquinas Catholic Secondary School
Secondary: Catholic
28.52 km
Fenelon Falls Secondary School
Secondary: Public
15.28 km
Crestwood Secondary School
Secondary: Public
31.84 km
Lindsay Collegiate and Vocational Institute
Secondary: Public
26.79 km
I E Weldon Secondary School
Secondary: Public
24.80 km








