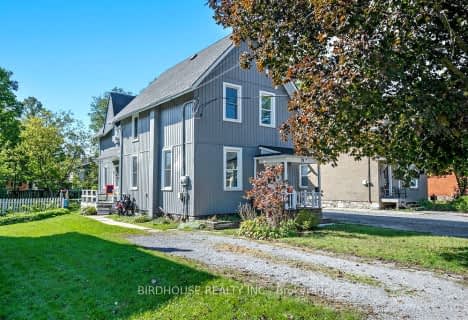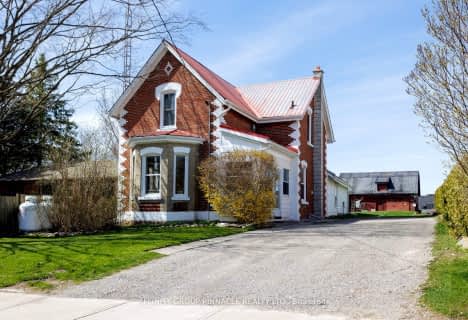
Alexandra Public School
Elementary: Public
1.69 km
Queen Victoria Public School
Elementary: Public
2.40 km
St. John Paul II Catholic Elementary School
Elementary: Catholic
0.71 km
Central Senior School
Elementary: Public
2.16 km
Parkview Public School
Elementary: Public
1.06 km
Leslie Frost Public School
Elementary: Public
2.53 km
St. Thomas Aquinas Catholic Secondary School
Secondary: Catholic
4.56 km
Brock High School
Secondary: Public
24.71 km
Fenelon Falls Secondary School
Secondary: Public
18.01 km
Lindsay Collegiate and Vocational Institute
Secondary: Public
2.12 km
I E Weldon Secondary School
Secondary: Public
3.56 km
Port Perry High School
Secondary: Public
33.62 km





