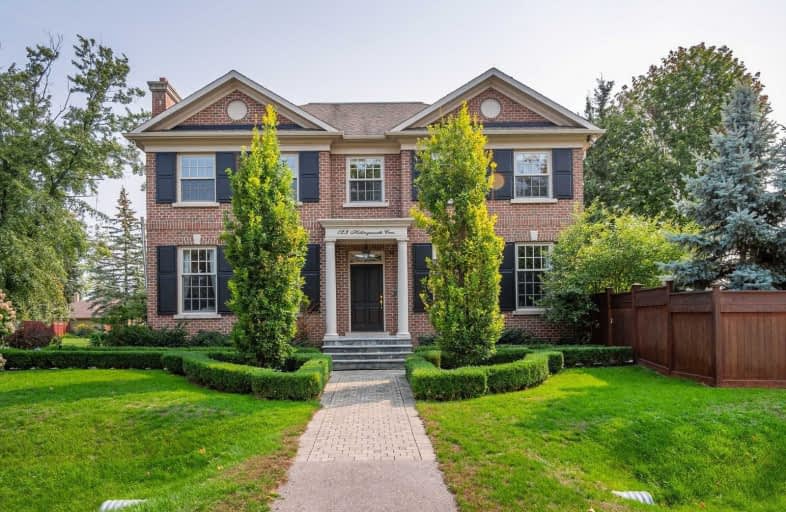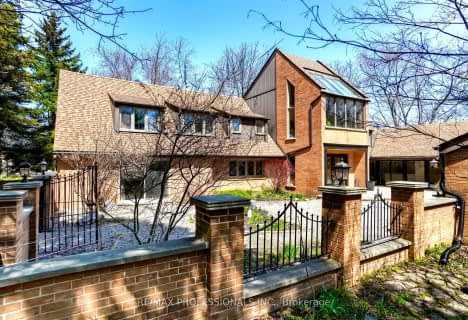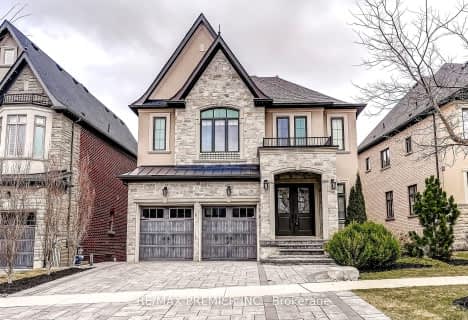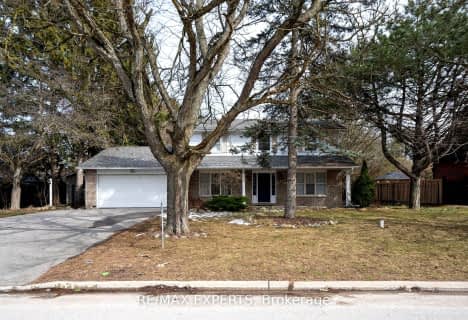
3D Walkthrough

ÉIC Renaissance
Elementary: Catholic
4.67 km
King City Public School
Elementary: Public
0.69 km
Holy Name Catholic Elementary School
Elementary: Catholic
1.21 km
St Raphael the Archangel Catholic Elementary School
Elementary: Catholic
4.02 km
Windham Ridge Public School
Elementary: Public
4.15 km
Father Frederick McGinn Catholic Elementary School
Elementary: Catholic
3.76 km
ACCESS Program
Secondary: Public
5.99 km
ÉSC Renaissance
Secondary: Catholic
4.70 km
King City Secondary School
Secondary: Public
0.59 km
St Joan of Arc Catholic High School
Secondary: Catholic
7.30 km
Cardinal Carter Catholic Secondary School
Secondary: Catholic
5.96 km
St Theresa of Lisieux Catholic High School
Secondary: Catholic
5.79 km













