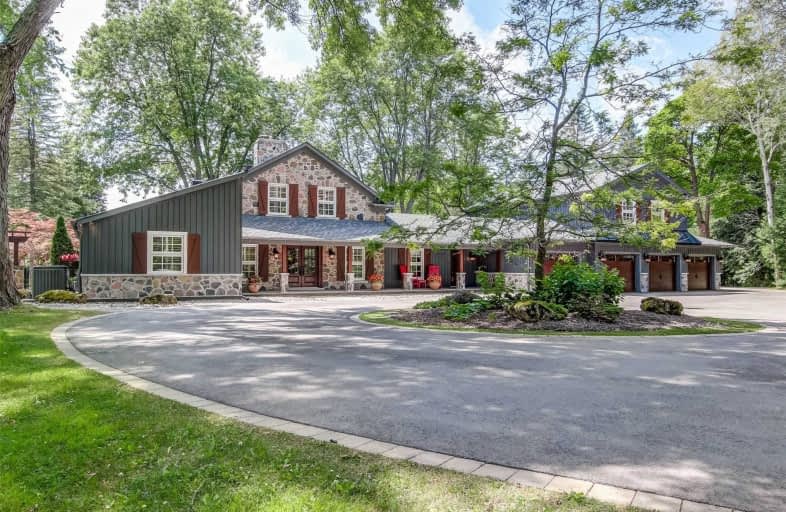
Johnny Lombardi Public School
Elementary: Public
7.09 km
Nobleton Public School
Elementary: Public
4.78 km
Guardian Angels
Elementary: Catholic
7.48 km
St Mary Catholic Elementary School
Elementary: Catholic
3.36 km
Glenn Gould Public School
Elementary: Public
6.74 km
St Mary of the Angels Catholic Elementary School
Elementary: Catholic
7.20 km
Tommy Douglas Secondary School
Secondary: Public
7.94 km
King City Secondary School
Secondary: Public
7.29 km
Maple High School
Secondary: Public
9.90 km
St Joan of Arc Catholic High School
Secondary: Catholic
8.71 km
St Jean de Brebeuf Catholic High School
Secondary: Catholic
9.17 km
Emily Carr Secondary School
Secondary: Public
10.43 km


