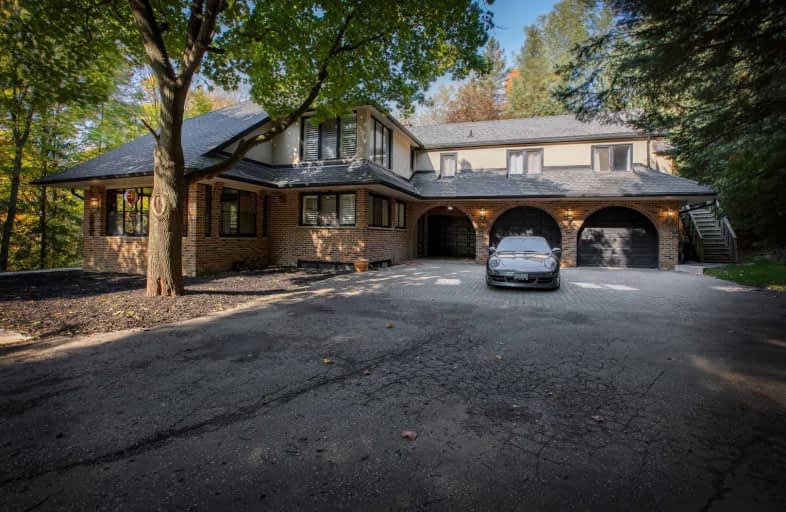
Video Tour

Holy Family School
Elementary: Catholic
4.33 km
Ellwood Memorial Public School
Elementary: Public
4.17 km
St John the Baptist Elementary School
Elementary: Catholic
4.72 km
James Bolton Public School
Elementary: Public
3.21 km
Allan Drive Middle School
Elementary: Public
3.84 km
St. John Paul II Catholic Elementary School
Elementary: Catholic
3.16 km
Robert F Hall Catholic Secondary School
Secondary: Catholic
11.92 km
Humberview Secondary School
Secondary: Public
2.91 km
St. Michael Catholic Secondary School
Secondary: Catholic
3.11 km
Sandalwood Heights Secondary School
Secondary: Public
16.43 km
Cardinal Ambrozic Catholic Secondary School
Secondary: Catholic
14.25 km
Castlebrooke SS Secondary School
Secondary: Public
14.73 km


