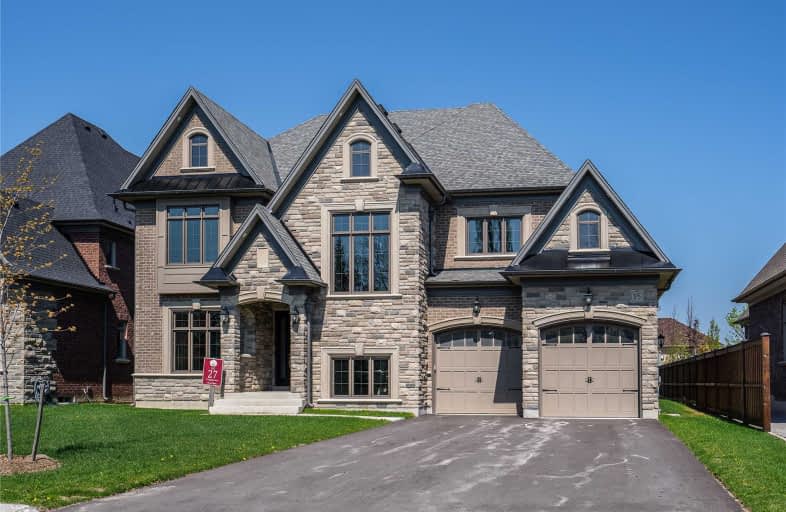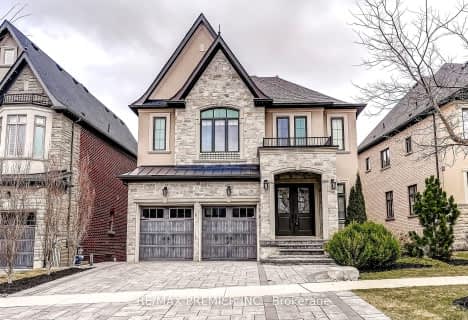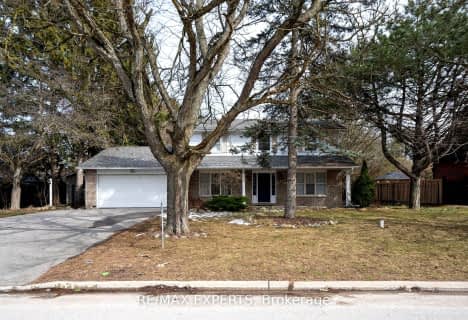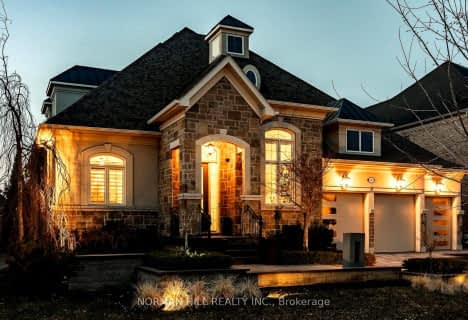
King City Public School
Elementary: Public
1.74 km
Holy Name Catholic Elementary School
Elementary: Catholic
2.28 km
St Raphael the Archangel Catholic Elementary School
Elementary: Catholic
3.76 km
Mackenzie Glen Public School
Elementary: Public
6.36 km
Father Frederick McGinn Catholic Elementary School
Elementary: Catholic
4.81 km
Holy Jubilee Catholic Elementary School
Elementary: Catholic
5.85 km
ÉSC Renaissance
Secondary: Catholic
5.76 km
King City Secondary School
Secondary: Public
1.68 km
Maple High School
Secondary: Public
9.18 km
St Joan of Arc Catholic High School
Secondary: Catholic
6.82 km
Cardinal Carter Catholic Secondary School
Secondary: Catholic
7.04 km
St Theresa of Lisieux Catholic High School
Secondary: Catholic
6.26 km














