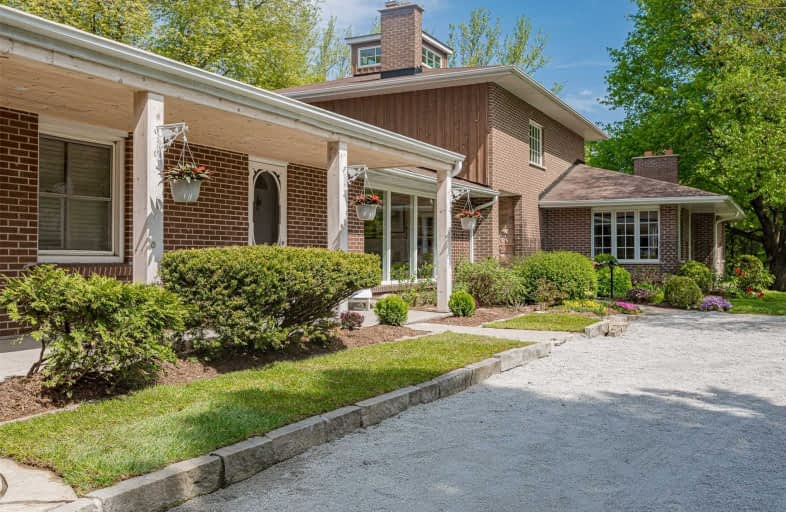
St Nicholas Catholic Elementary School
Elementary: Catholic
1.39 km
St John Chrysostom Catholic Elementary School
Elementary: Catholic
2.24 km
Crossland Public School
Elementary: Public
2.07 km
Terry Fox Public School
Elementary: Public
1.67 km
Alexander Muir Public School
Elementary: Public
3.23 km
Clearmeadow Public School
Elementary: Public
1.78 km
Dr G W Williams Secondary School
Secondary: Public
5.29 km
Dr John M Denison Secondary School
Secondary: Public
5.18 km
Aurora High School
Secondary: Public
3.97 km
Sir William Mulock Secondary School
Secondary: Public
2.10 km
Huron Heights Secondary School
Secondary: Public
6.29 km
St Maximilian Kolbe High School
Secondary: Catholic
4.87 km
$
$2,298,888
- 5 bath
- 4 bed
- 3500 sqft
6 Hodgkinson Crescent, Aurora, Ontario • L4G 6K4 • Hills of St Andrew







