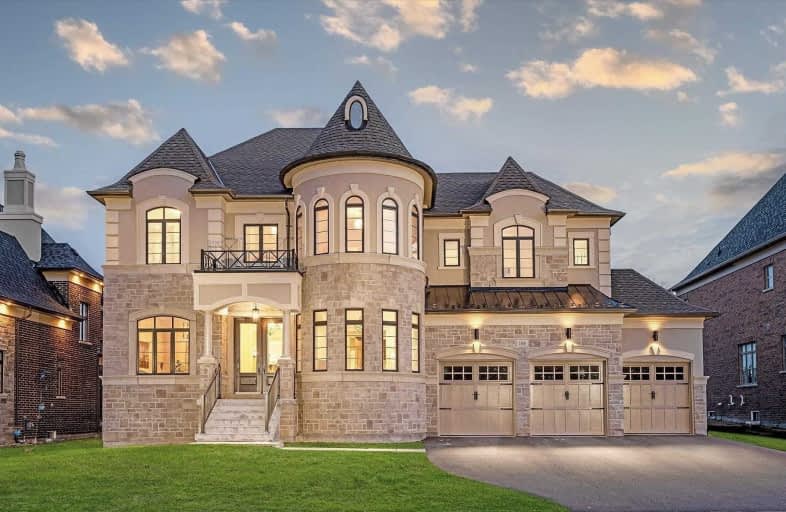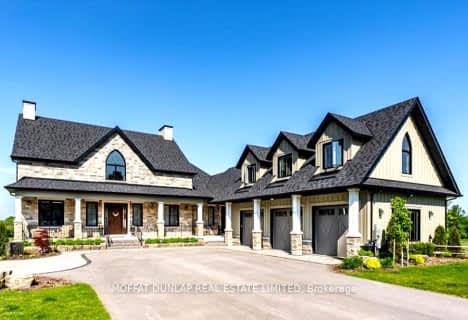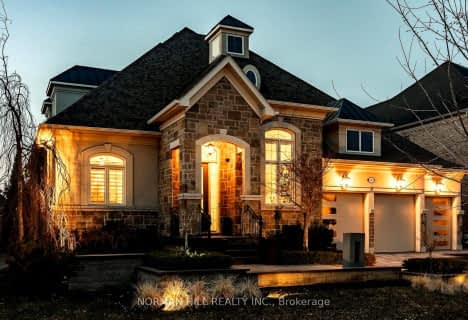
ÉIC Renaissance
Elementary: Catholic
4.05 km
Light of Christ Catholic Elementary School
Elementary: Catholic
4.78 km
King City Public School
Elementary: Public
1.50 km
Holy Name Catholic Elementary School
Elementary: Catholic
2.24 km
St Raphael the Archangel Catholic Elementary School
Elementary: Catholic
5.84 km
Father Frederick McGinn Catholic Elementary School
Elementary: Catholic
4.28 km
ACCESS Program
Secondary: Public
5.90 km
ÉSC Renaissance
Secondary: Catholic
4.07 km
King City Secondary School
Secondary: Public
1.73 km
Aurora High School
Secondary: Public
7.06 km
Cardinal Carter Catholic Secondary School
Secondary: Catholic
5.50 km
St Theresa of Lisieux Catholic High School
Secondary: Catholic
7.37 km














