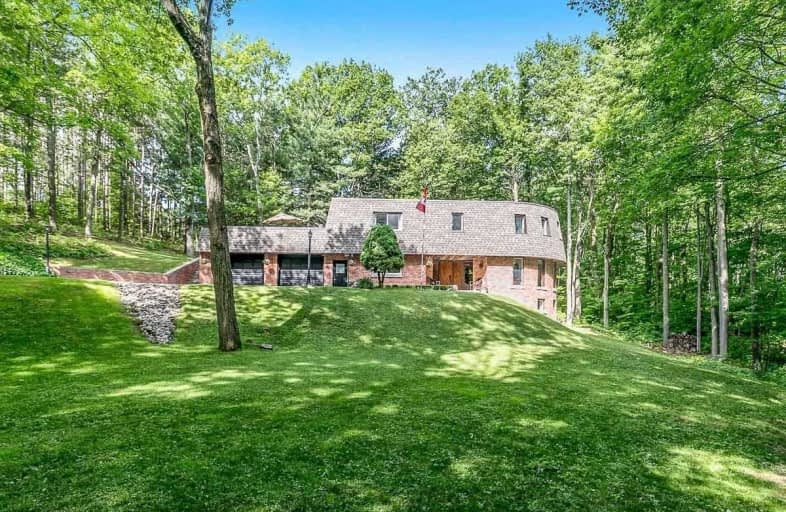
Kettleby Public School
Elementary: Public
4.67 km
ÉIC Renaissance
Elementary: Catholic
5.98 km
Light of Christ Catholic Elementary School
Elementary: Catholic
5.92 km
King City Public School
Elementary: Public
4.88 km
Highview Public School
Elementary: Public
6.16 km
Holy Name Catholic Elementary School
Elementary: Catholic
5.61 km
ACCESS Program
Secondary: Public
8.20 km
ÉSC Renaissance
Secondary: Catholic
6.01 km
Dr G W Williams Secondary School
Secondary: Public
8.17 km
King City Secondary School
Secondary: Public
5.11 km
Aurora High School
Secondary: Public
7.03 km
Cardinal Carter Catholic Secondary School
Secondary: Catholic
7.36 km


