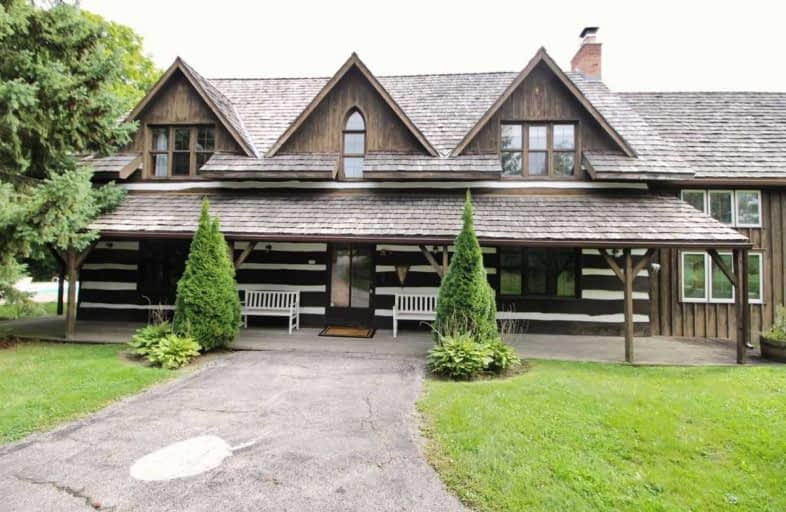
Schomberg Public School
Elementary: Public
7.50 km
Kettleby Public School
Elementary: Public
9.13 km
St Patrick Catholic Elementary School
Elementary: Catholic
8.01 km
Nobleton Public School
Elementary: Public
3.29 km
St John the Baptist Elementary School
Elementary: Catholic
8.96 km
St Mary Catholic Elementary School
Elementary: Catholic
3.11 km
Tommy Douglas Secondary School
Secondary: Public
11.92 km
King City Secondary School
Secondary: Public
10.31 km
Humberview Secondary School
Secondary: Public
9.00 km
St. Michael Catholic Secondary School
Secondary: Catholic
9.69 km
St Jean de Brebeuf Catholic High School
Secondary: Catholic
13.16 km
Emily Carr Secondary School
Secondary: Public
13.81 km



