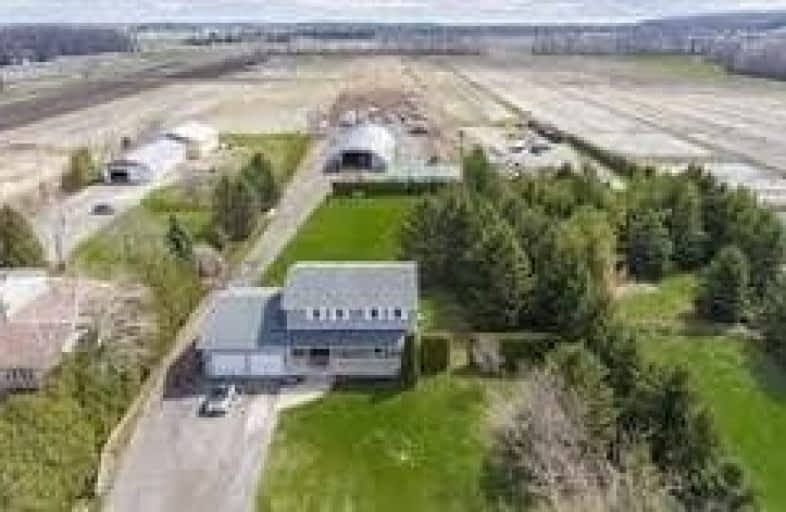
St Nicholas Catholic Elementary School
Elementary: Catholic
1.95 km
Crossland Public School
Elementary: Public
2.35 km
Poplar Bank Public School
Elementary: Public
3.13 km
Alexander Muir Public School
Elementary: Public
2.17 km
Phoebe Gilman Public School
Elementary: Public
3.29 km
Clearmeadow Public School
Elementary: Public
2.81 km
Dr G W Williams Secondary School
Secondary: Public
7.63 km
Dr John M Denison Secondary School
Secondary: Public
4.49 km
Aurora High School
Secondary: Public
6.31 km
Sir William Mulock Secondary School
Secondary: Public
3.61 km
Huron Heights Secondary School
Secondary: Public
6.44 km
St Maximilian Kolbe High School
Secondary: Catholic
7.10 km


