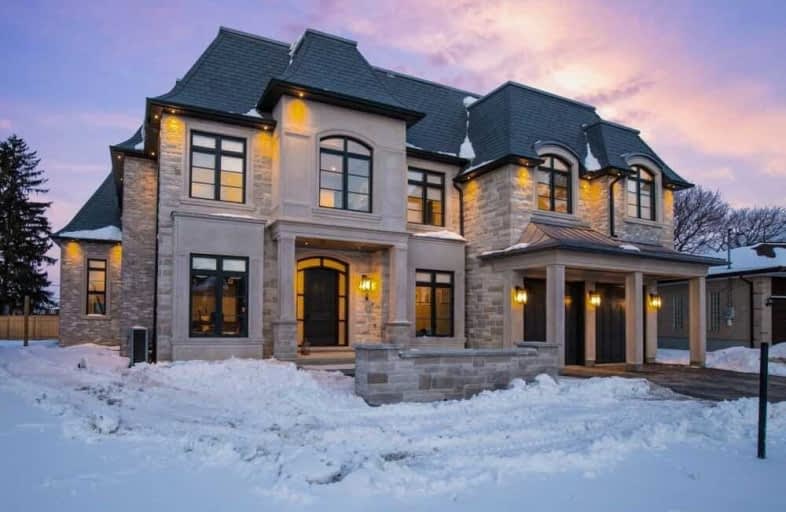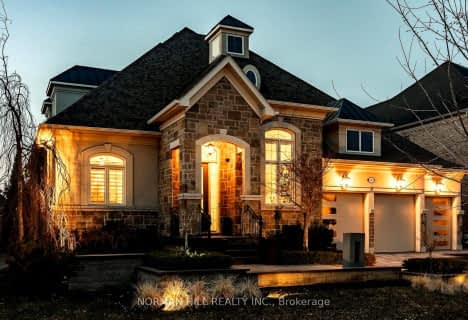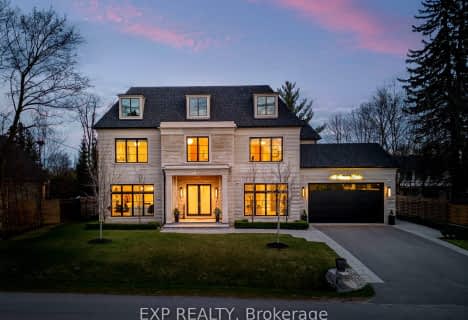
ÉIC Renaissance
Elementary: Catholic
4.44 km
King City Public School
Elementary: Public
0.49 km
Holy Name Catholic Elementary School
Elementary: Catholic
0.97 km
St Raphael the Archangel Catholic Elementary School
Elementary: Catholic
4.10 km
Windham Ridge Public School
Elementary: Public
3.91 km
Father Frederick McGinn Catholic Elementary School
Elementary: Catholic
3.53 km
ACCESS Program
Secondary: Public
5.74 km
ÉSC Renaissance
Secondary: Catholic
4.47 km
King City Secondary School
Secondary: Public
0.35 km
St Joan of Arc Catholic High School
Secondary: Catholic
7.41 km
Cardinal Carter Catholic Secondary School
Secondary: Catholic
5.72 km
St Theresa of Lisieux Catholic High School
Secondary: Catholic
5.70 km














