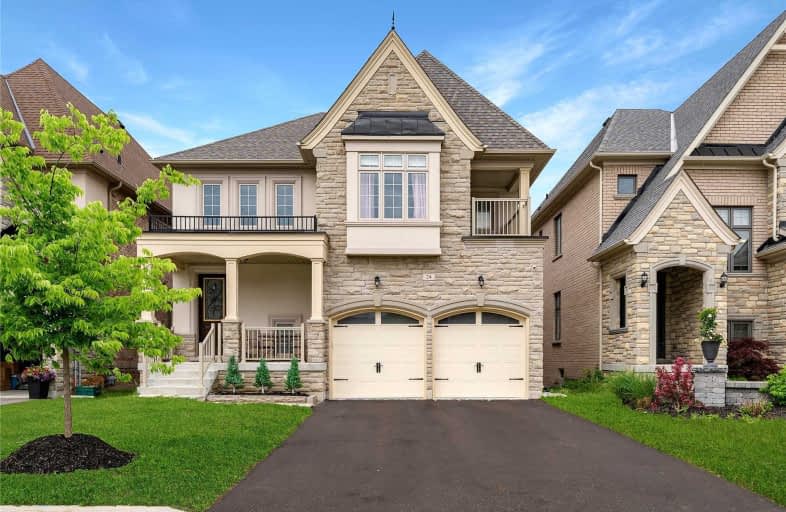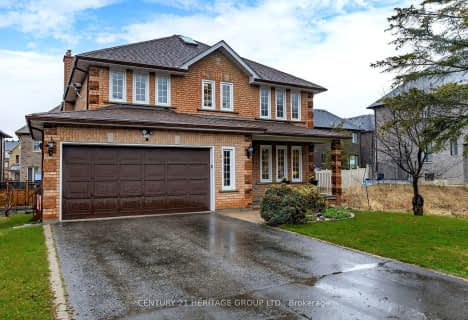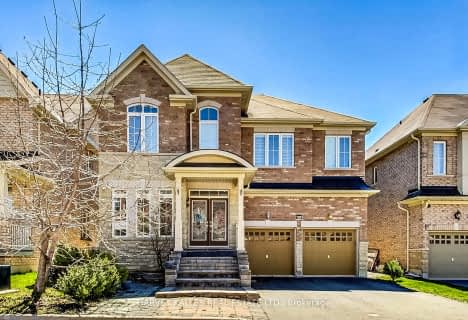
ÉIC Renaissance
Elementary: Catholic
3.53 km
King City Public School
Elementary: Public
0.55 km
Holy Name Catholic Elementary School
Elementary: Catholic
0.49 km
Windham Ridge Public School
Elementary: Public
3.13 km
Kettle Lakes Public School
Elementary: Public
3.14 km
Father Frederick McGinn Catholic Elementary School
Elementary: Catholic
2.75 km
ACCESS Program
Secondary: Public
4.84 km
ÉSC Renaissance
Secondary: Catholic
3.55 km
King City Secondary School
Secondary: Public
0.58 km
Aurora High School
Secondary: Public
7.33 km
Cardinal Carter Catholic Secondary School
Secondary: Catholic
4.79 km
St Theresa of Lisieux Catholic High School
Secondary: Catholic
5.63 km
$
$1,890,000
- 4 bath
- 4 bed
- 2500 sqft
18 Laurier Avenue, Richmond Hill, Ontario • L4E 2Z5 • Oak Ridges
$
$1,299,000
- 3 bath
- 4 bed
- 2000 sqft
105 Thomas Legge Crescent, Richmond Hill, Ontario • L4E 4V6 • Oak Ridges
$
$1,798,000
- 5 bath
- 4 bed
- 3000 sqft
47 Heron Hollow Avenue, Richmond Hill, Ontario • L4E 0V7 • Oak Ridges














