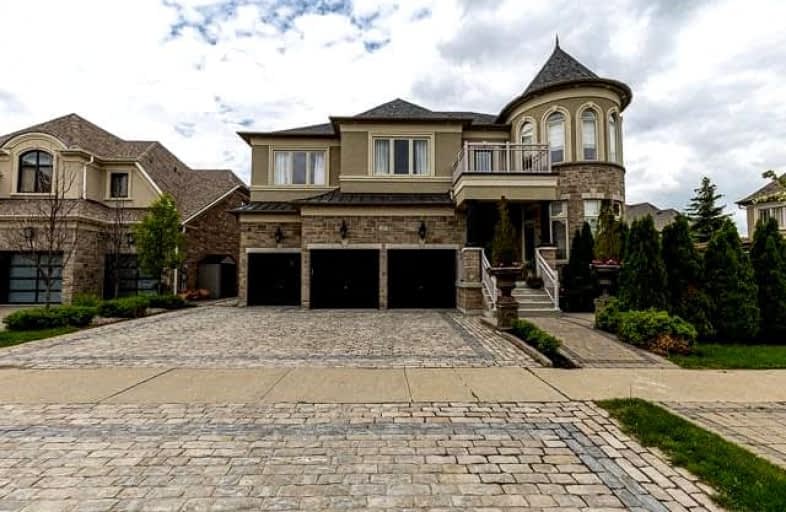
Our Lady of the Way
Elementary: Catholic
628.39 km
McCrosson-Tovell Public School
Elementary: Public
647.14 km
Sturgeon Creek School
Elementary: Public
638.92 km
Riverview Elementary School
Elementary: Public
618.69 km
Crossroads Elementary Public School
Elementary: Public
642.40 km
Donald Young Public School
Elementary: Public
636.49 km
Atikokan High School
Secondary: Public
748.15 km
Rainy River High School
Secondary: Public
618.64 km
St Thomas Aquinas High School
Secondary: Catholic
729.24 km
Beaver Brae Secondary School
Secondary: Public
728.28 km
Dryden High School
Secondary: Public
783.25 km
Fort Frances High School
Secondary: Public
650.89 km


